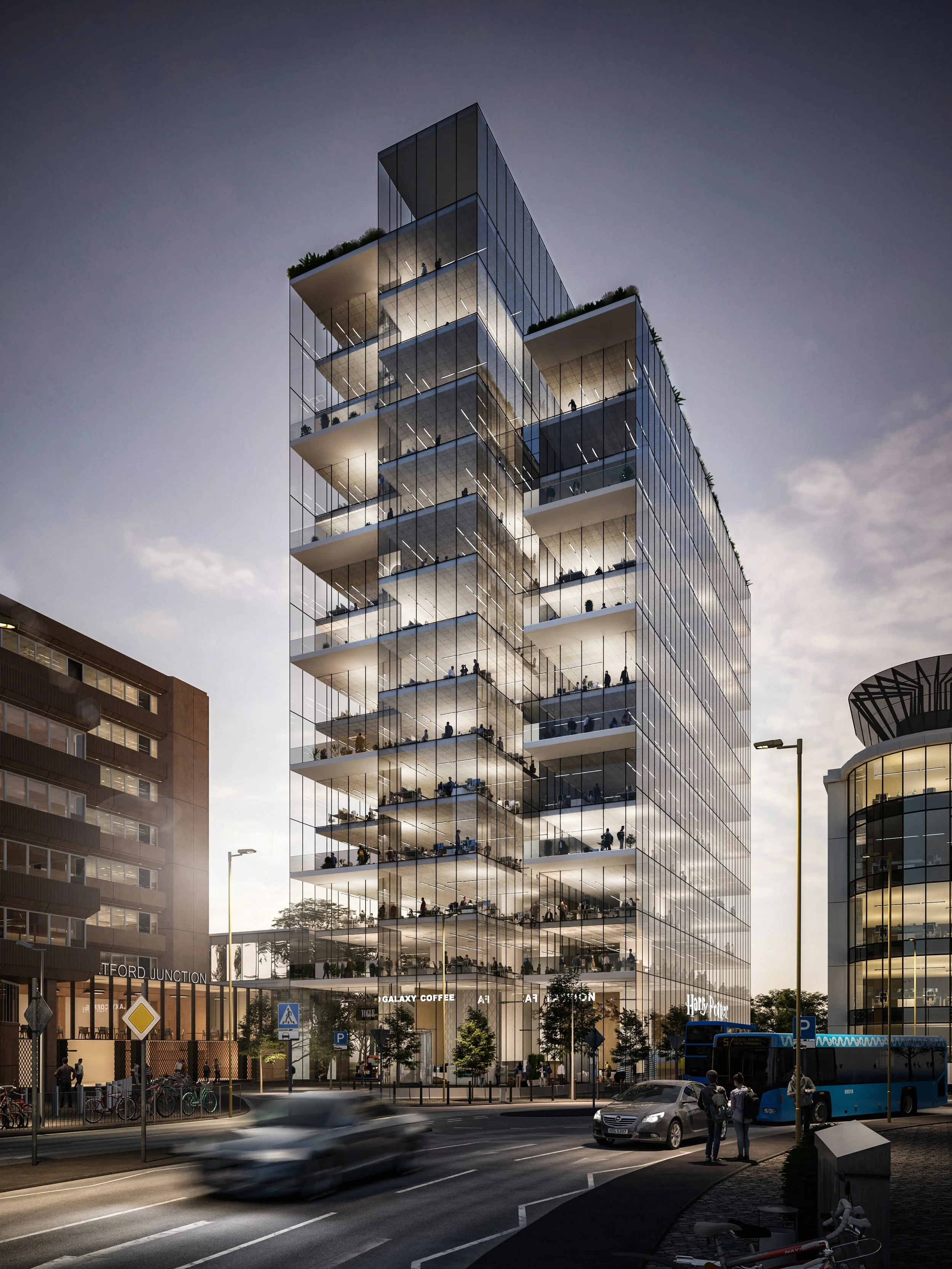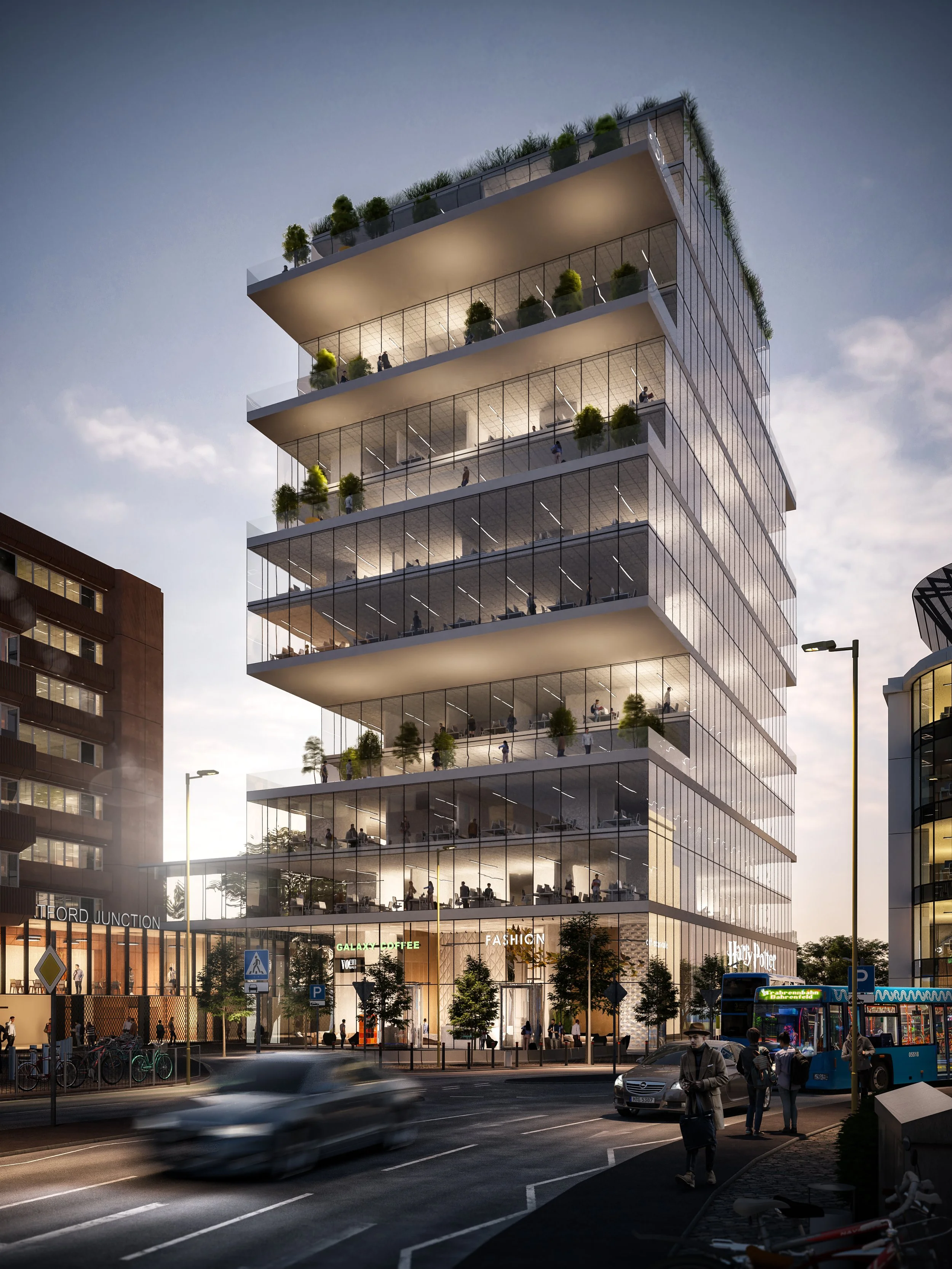Watford Station
Client
Kingshott
Location
Watford
Architect
Flanagan Lawrence
Location
London, UK
Having won a competition for the redevelopment of a key site on the concourse in front of Watford Station, the Practice was able to explore a series of design options which would mediate between the intense pedestrian and vehicular activity at lower levels and the requirement for calm and considered office space on upper levels.
Our design explored the complex interaction between station related circulation routes - including a new entrance to the station at level 1, and a bridge link to the east side of the tracks at level 2 where a new masterplan would take full advantage of a redundant brown field site – with the requirements of a prominent office entrance, retail units and a transport hub for a highly popular nearby attraction – Harry Potter World.
An overall floor area of 13,000 sq m was split across well-lit and flexible floor plates of approx. 1,000 sq m. Each floor was designed to include landscaped balcony or terrace spaces.
Generous floor to ceiling heights, with carefully coordinated exposed services and lighting were designed to deliver Grade A quality office space, and the inclusion of planting on balconies, electric air source heat pump air conditioning and a high performance triple glazed façade all contribute to the achievement of highly sustainable targets.
Massing studies explored vertical and horizontal emphasis options – both delivering an elegant solution in this prominent and important location.




