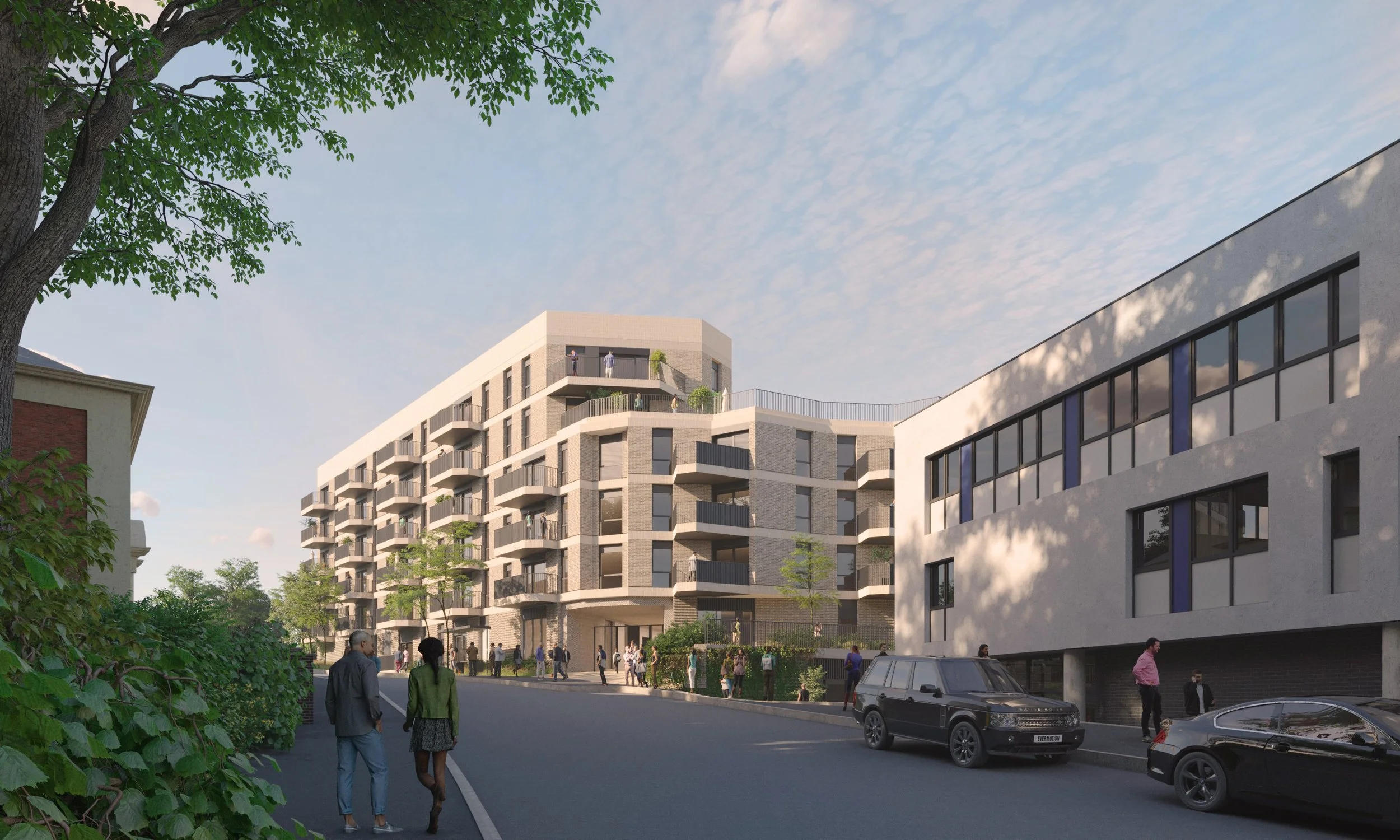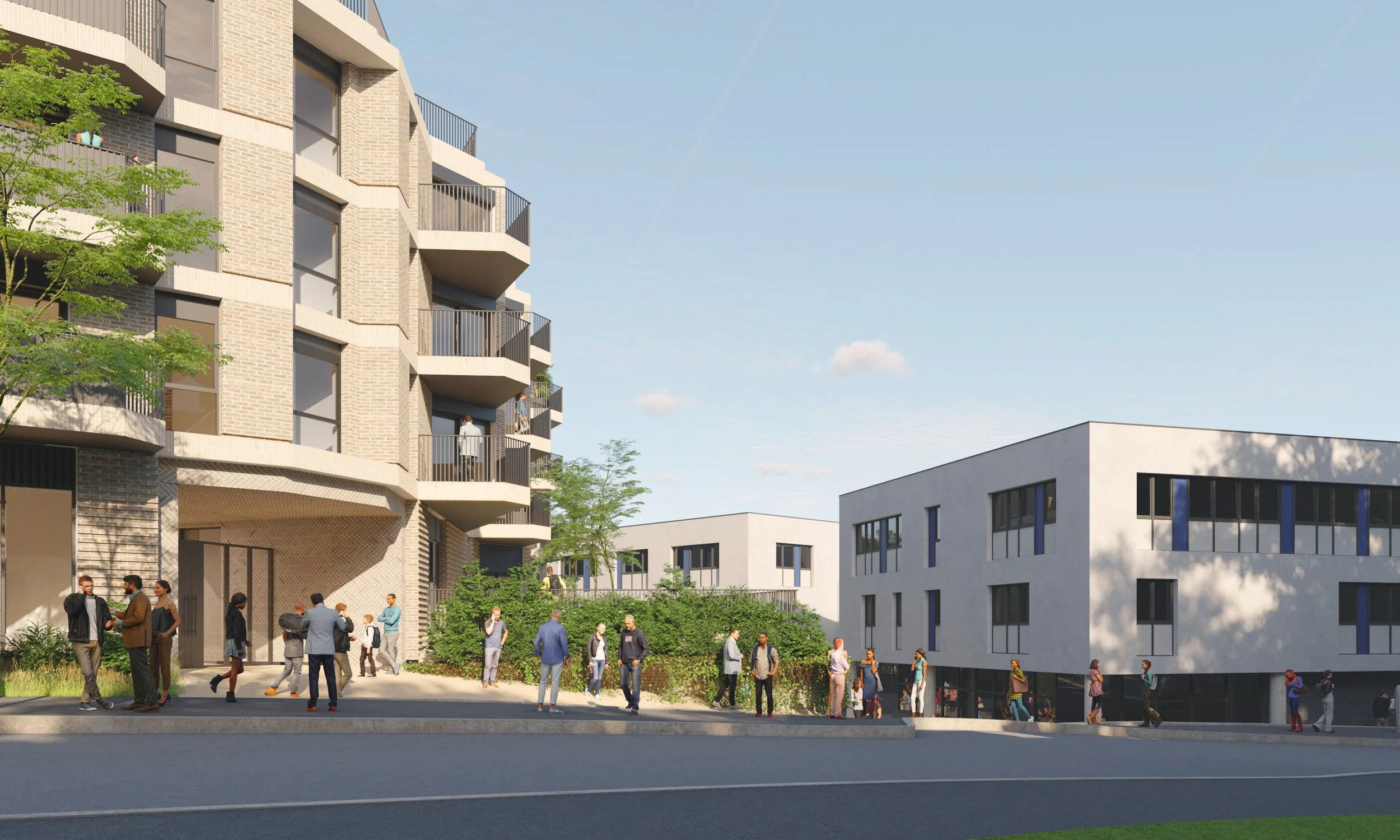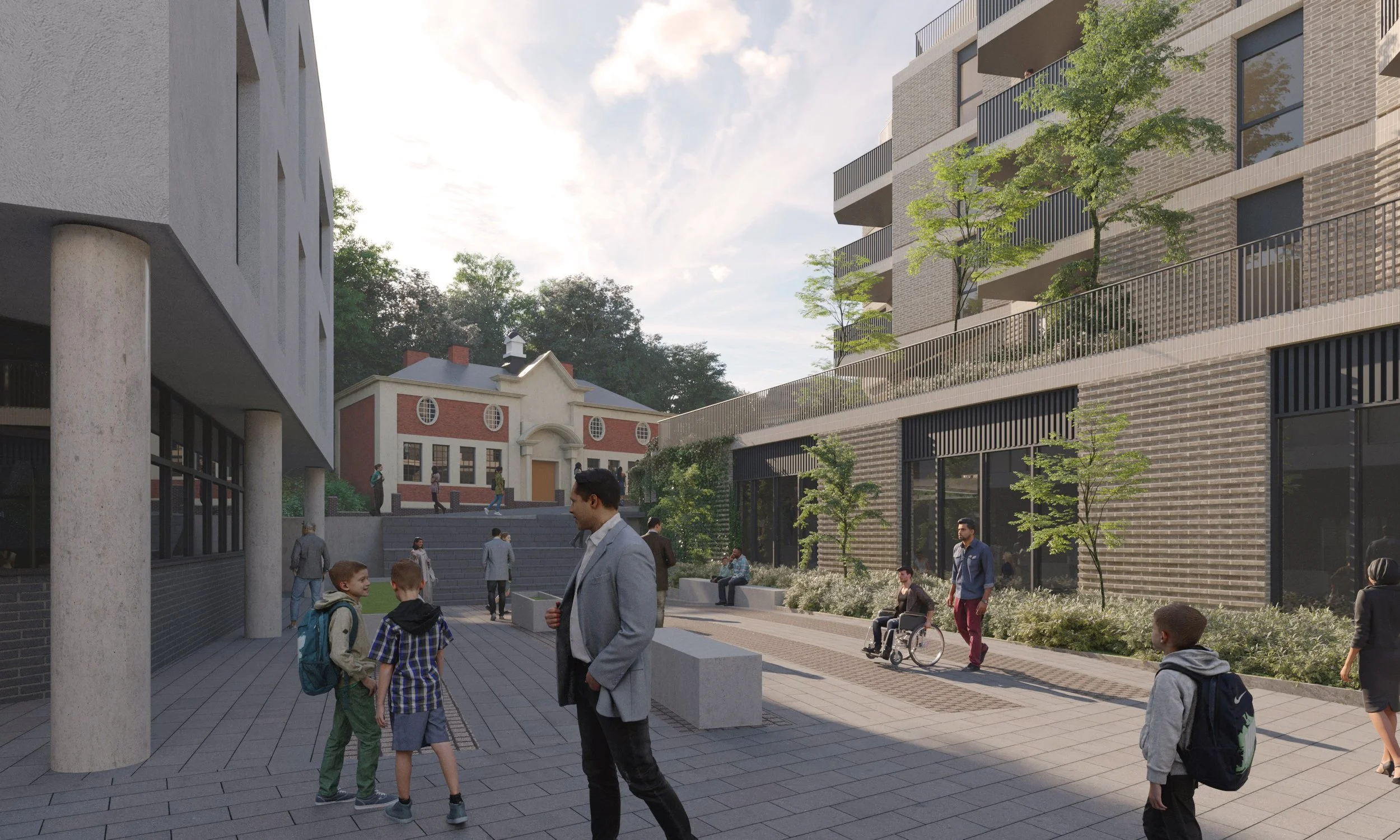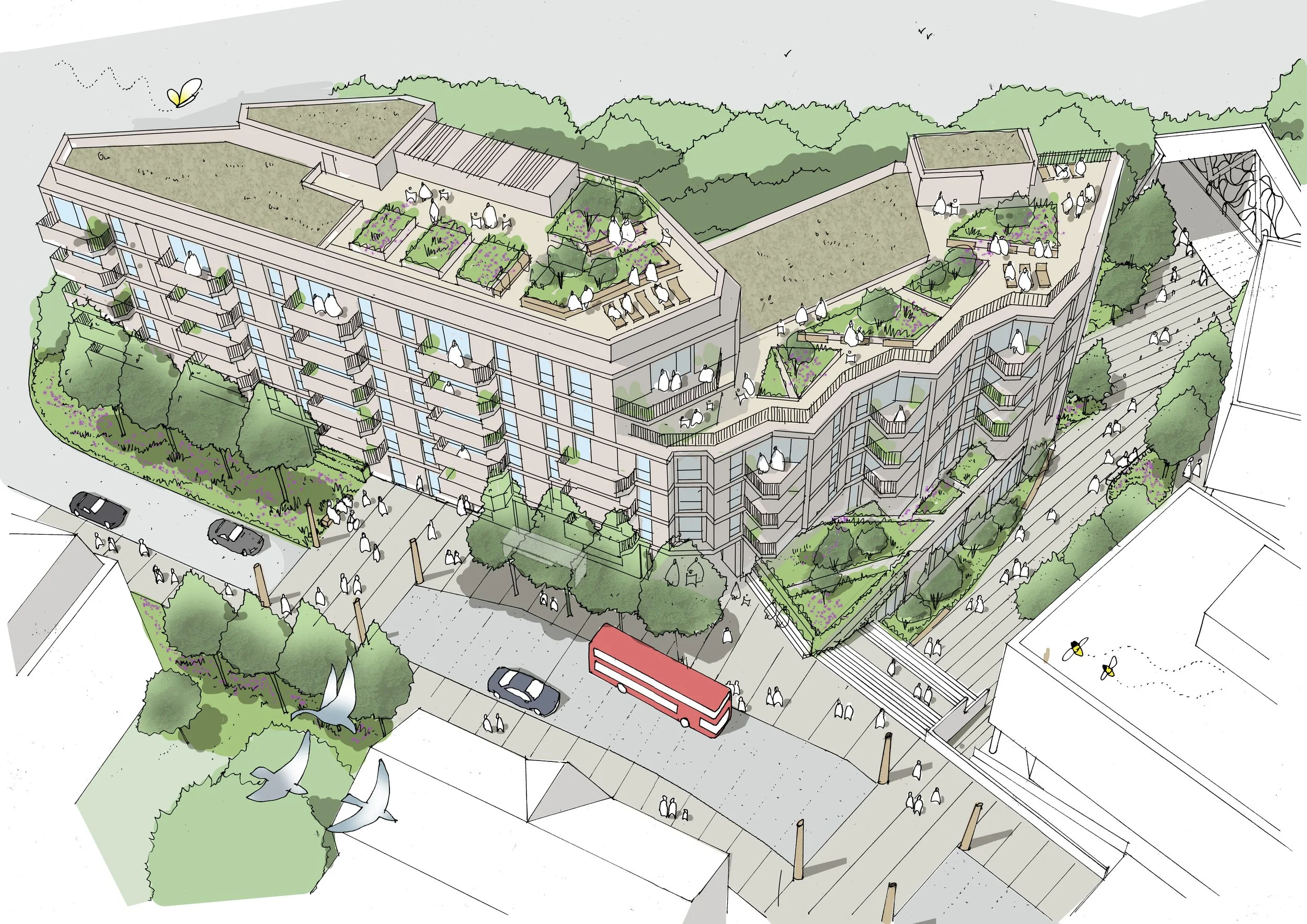Walnut Tree Road
Client
BexleyCo
Architect
Flanagan Lawrence
Location
Erith, Greater London, UK
Project Manager
FFT
Cost Consultant
FFT
Structural Engineer
Symmetrys
Landscape Architect
Realm
Planning Consultant
Nexus Planning
Building Services Engineer, Sustainability, CFSH, Vertical Transportation
FLATT
Fire Engineering
BWC Fire Limited
Our design for this empty and overgrown piece of land in Erith will provide housing for local people. The contemporary design sits to the south of the existing College building, and redefines pedestrian routes from the station to the town centre.
65 apartments sit on a podium level which includes car parking and a retail unit. The site benefits from its elevated position at the top of a hill as the levels rise up along Walnut Tree Road towards the roundabout. Apartments are elevated above Bronze Age Way and enjoy panoramic views across Christ Church, the Exchange, Riverside Gardens and the Thames beyond.
The main residential entrance is located on Walnut Tree Road, opposite The Exchange – a repurposed Library building which is now a thriving community hub.
A retail unit opens onto new public realm at the lower level and 15 parking spaces are located in an undercroft space in the centre of the site.
The scale of the building is managed through the careful choice of materials. The light coloured brick rises from a textured rustication at ground and lower ground levels, which visually grounds the building. Each level is articulated with a chalk line of light bricks. The top of the building is expressed with the lighter brick tone. Consequently, the base, middle and top elements of the building are expressed through the varied use of brickwork. On the upper roof levels, hard and soft landscaped South facing terraces enjoy views towards the River Thames. Informal play space for children is provided on the landscaped podium courtyard.
Flanagan Lawrence are Architect and Lead Designer for all stages of the project.










