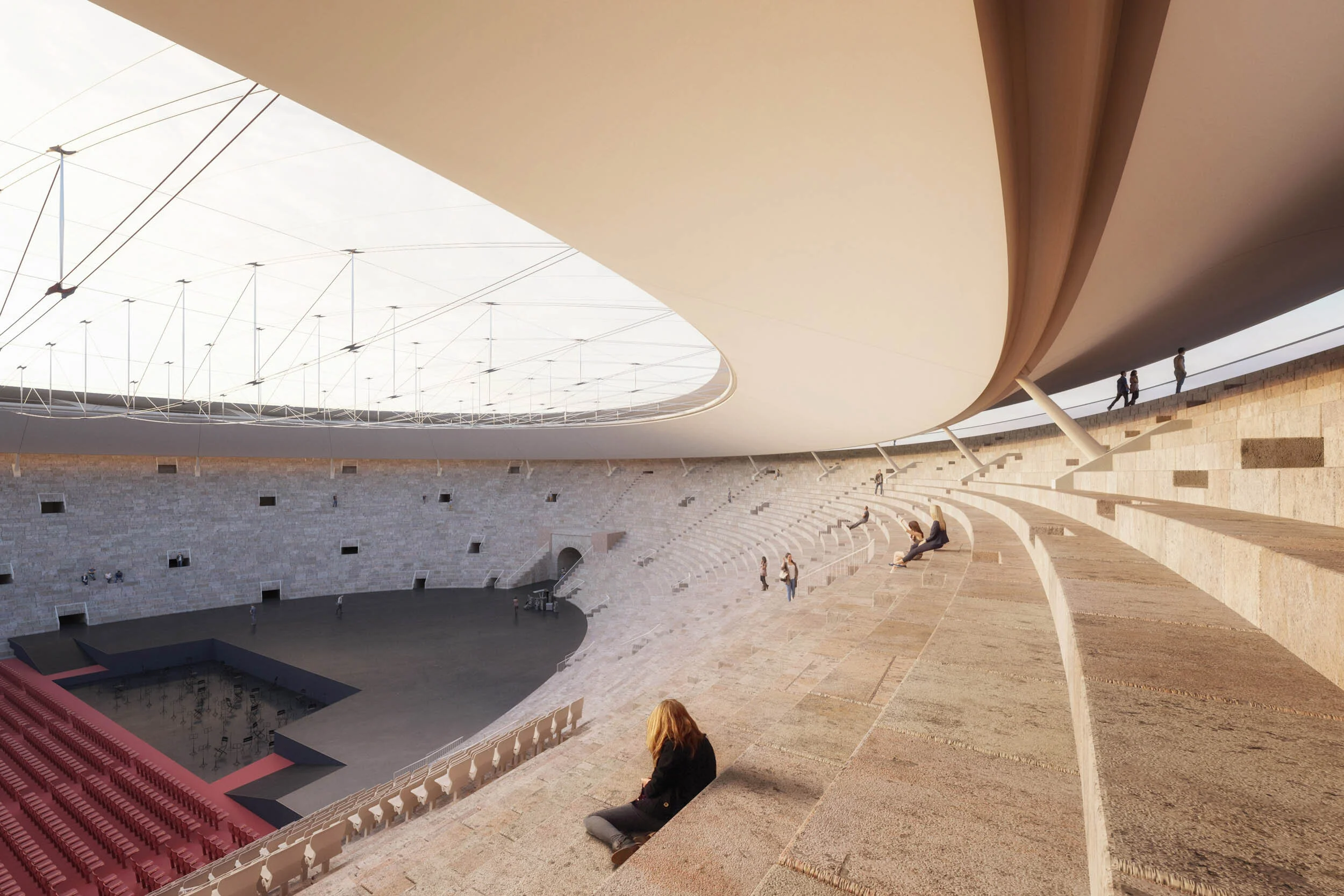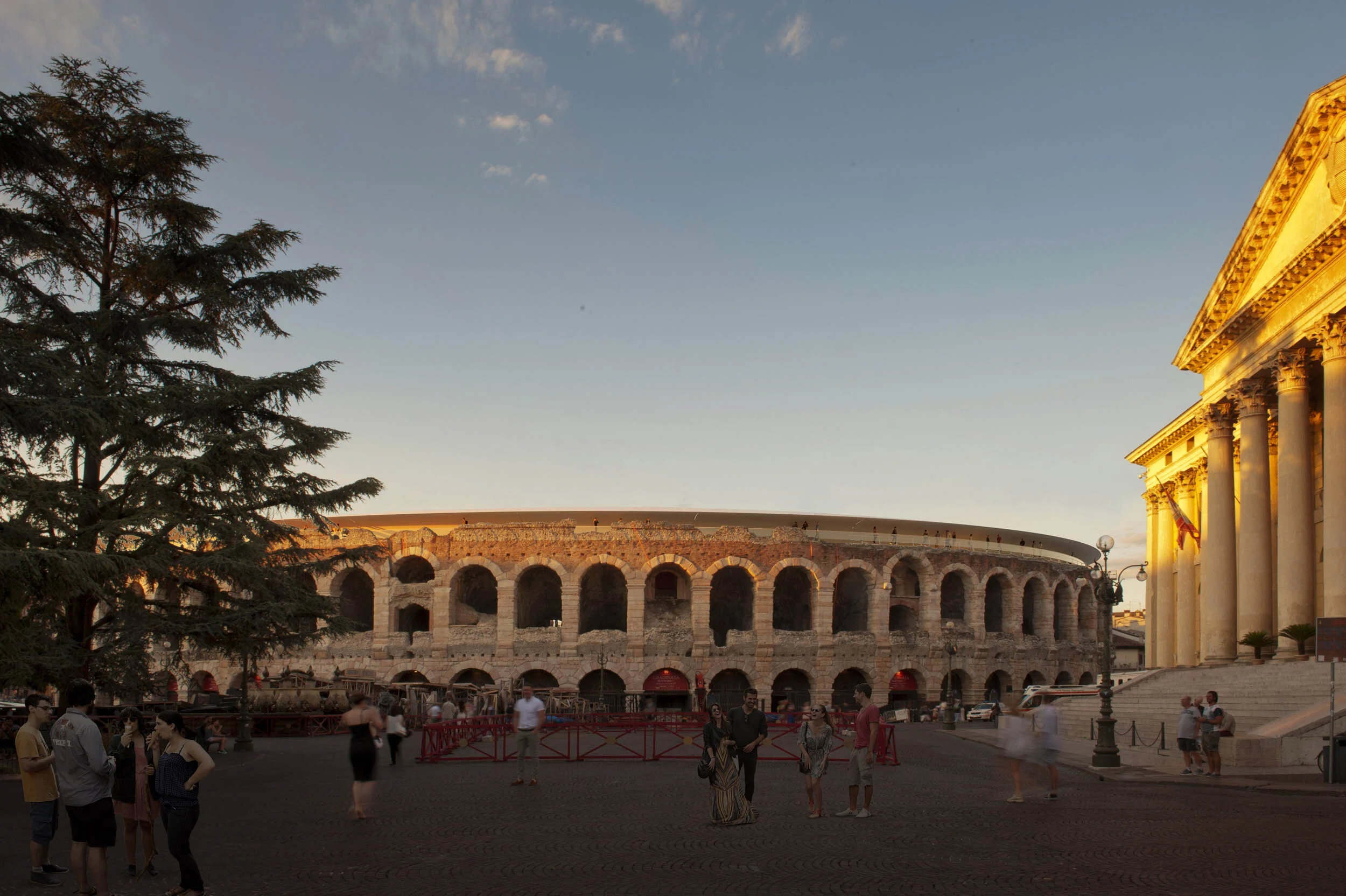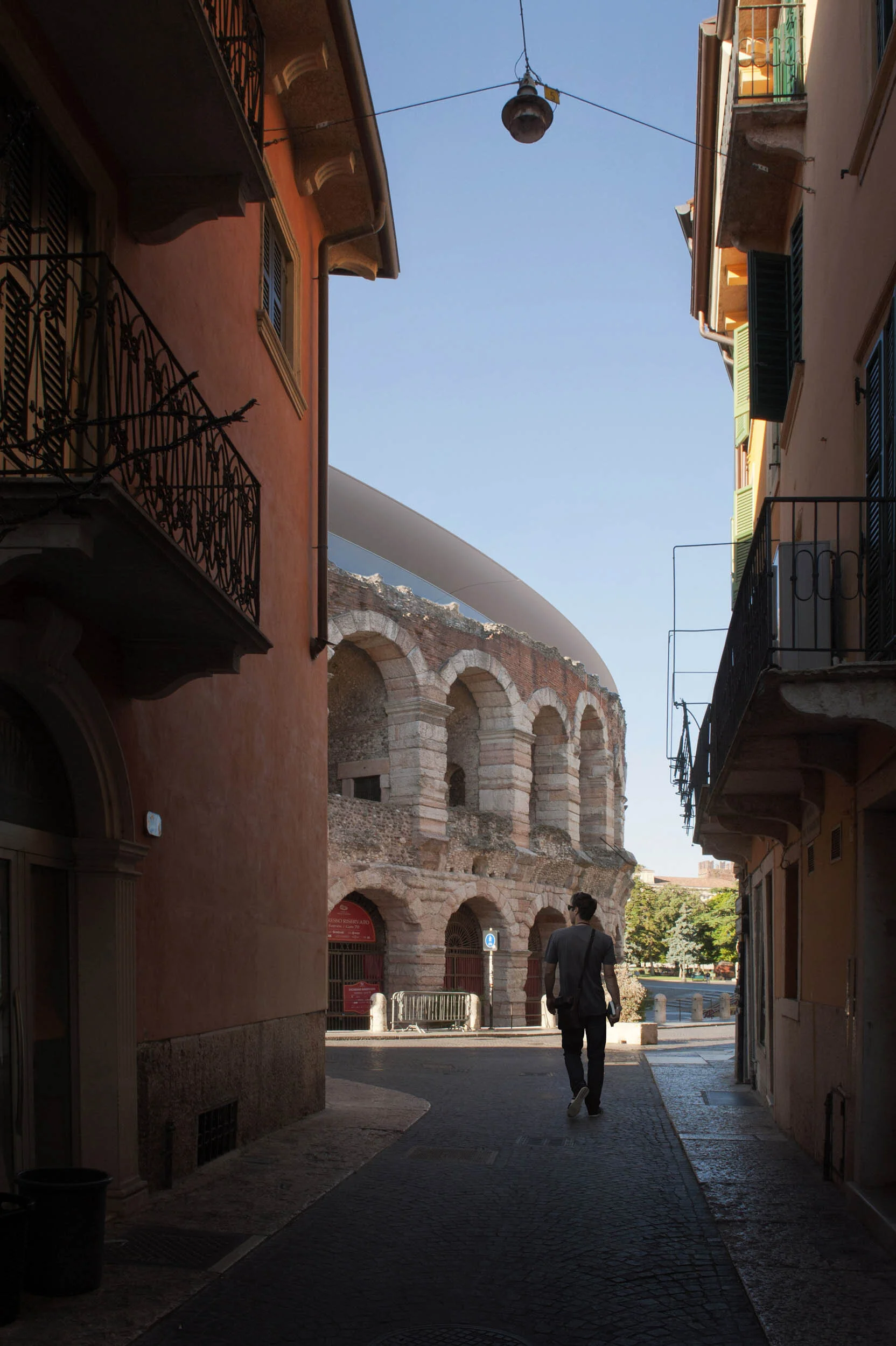Verona Arena
Client
The City of Verona – Sponsored by Calzedonia
Location
Verona, Italy
Structural Engineer Expedition
Acoustics Engineer
Arup Acoustics
Fire Engineer
G.A.E. Engineering
Historical Consultant
Prof. Daniela Esposito
The brief for the competition called for a new roof to cover the 14,000-square-meter Roman Arena in Verona, that can be open to the sky in good weather, closed at short notice, and fully demountable without damaging the original building. Additionally, the roof should be visually coherent with the amphitheatre and its UNESCO historical surroundings, be functionally and acoustically compatible with the live events and concerts which the Arena regularly accommodates, include an artificial lighting system, and be cost-effective and structurally feasible.
Our roof design is an elegant architectural complement to the existing historic structure, with minimal impact on the overall external appearance of the arena. The design of the roof structure fits harmoniously with arena’s interior for both visitors and event performers alike, and allows the arena to be predominantly open to the sky for events during fine weather. The design meets the amphitheatre lightly and respectfully – if the lightweight roof structure were to be removed at some later date there will be no harm the original historic fabric. In this way the removal and remediation costs of our design would be minimized.
The proposed roof works to make the arena capable of hosting a wider variety of events at any time of year, thereby enabling maximum revenue. In changeable weather conditions the roof could be closed within twenty minutes, providing the adaptability and convenience needed to plan and run events all year round. By also incorporating event lighting and sound facilities, as well as adequate clear height above the arena floor, and greater capacity for rigging loads for audio, lighting and décor, the roof can facilitate and enhance a greater variety of events and productions.
The proposed structural system for supporting the roof over the Verona Arena is a highly efficient and cost-effective double layer tensile cable net, stressed within a steel compression ring structure. In plan form the structure of the roof follows the elliptical geometry of the Arena. Transverse parallel cable frames span the width of the arena with “fish-belly” profiles. The surfaces following the accumulated cables along the tops and bottoms of the cable frames define a large 3D lens form that sits within the external compression ring. The compression ring structure itself is supported by 24 columns that are evenly spaced around the upper terracing of the arena. The “halo” ring of the roof structure is an important part of the roof design, and is designed so that it appears as a discrete addition to the building that visually “floats” above the historic fabric.













