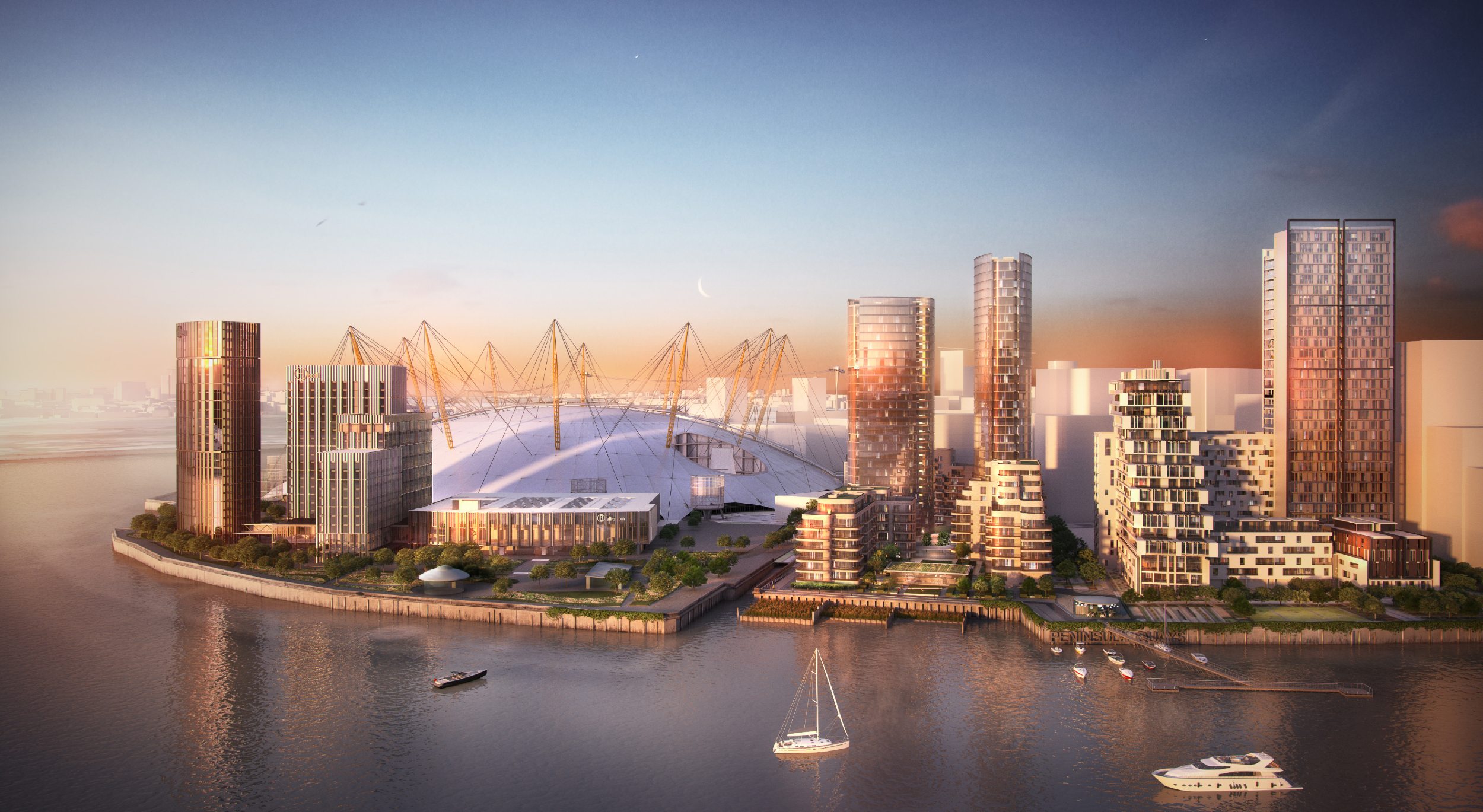Peninsula Quays
Client
Quintain Ltd
Location
London, UK
Cost
£135m
Area
50,000 sqm
Architect: Buildings 601N, 608N, 608S
Flanagan Lawrence
Architect: Buildings 601S, 608E
CF Moeller
Cost Consultant
Gardiner + Theobald
Structural Engineer
Halcrow
Landscape Architect
EDCO
Planning Consultant
RPS
Services Engineer
Hoare Lea
Greenwich Peninsula is designed to be a completely new sustainable community providing homes, excellent restaurants and cafes, lively bars, world class entertainment, schools, colleges, health centres and state-of-the-art office space for pioneering businesses – all situated in carefully designed green space, with parkland, cycle-paths and extensive river frontage.
The development of Peninsula Quays as a new residential district represented a unique opportunity to deliver a new, high quality London destination. The architectural approach helps to maximise riverside views and sightlines to Canary Wharf, Docklands and historic Greenwich by positioning taller residential towers away from the river to the east of the site, and terracing mansion blocks and townhouses down to the waterside.
Located next to the iconic 02 Arena, two towers and three mansion blocks contain 611 mixed tenure apartments, oriented around landscaped courtyards.
The development was designed in accordance with the Mayor’s London Housing Design Guide, London & Quadrant’s affordable homes standards, Lifetime Homes, and was designed to achieve Code for Sustainable Homes and underwent an extensive consultation process.








