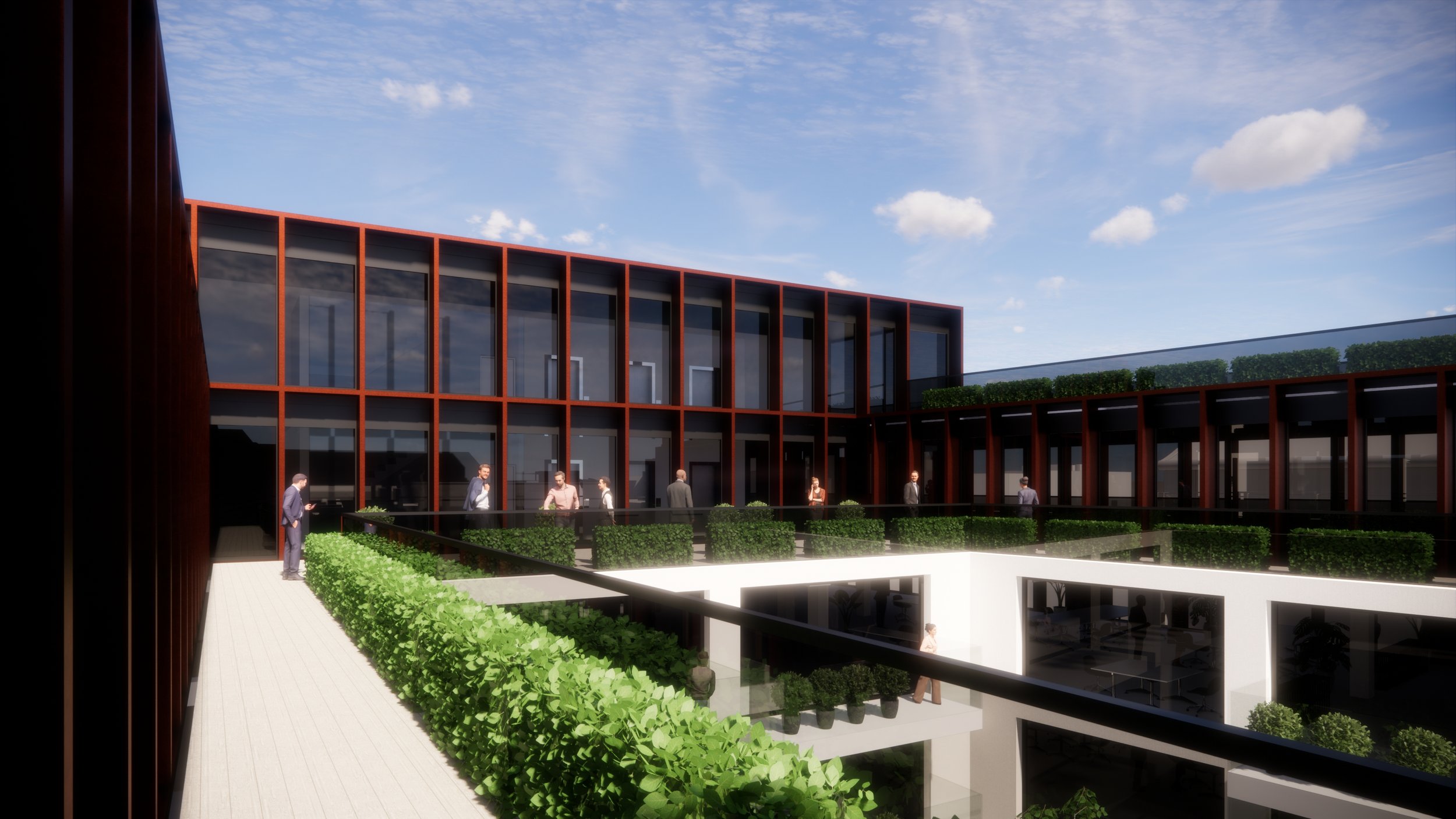Northburgh & Great Sutton Street
Location
Clerkenwell, UK
This design for an invited competition allowed the Practice to explore the potential for the retrofit and extension of an existing office building spanning a city block set between two streets in a tight urban townscape in Clerkenwell.
The client’s brief was aspirational, looking to achieve a net zero outcome and deliver a best in class building which would attract high quality clients willing to pay a rent commensurate with the quality of environment, the sustainable credentials and the facilities on offer.
Constructed as a single building the mid-20th century the reinforced concrete framed building was built to replace former properties on the site which were damaged during the second world war. The existing building was utilitarian and contributed little to the surrounding townscape.
A ground floor mediates between different levels in each street and forms the base for 5 upper floors and a single common basement extends beneath both properties.
The floor to floor dimension of the existing structure, at only 3.1m, was low and so opportunities to improve ceiling heights would rely upon an appropriate ventilation and heating / cooling strategy being identified.
The objective of our design was to create high quality, flexible and well lit office space. A centrally located core gives the opportunity to accommodate two tenancies per floor.
A highly visible staircase, behind a glass screen was designed to encourage greater use, and less use of lifts,
A CLT extension was designed at roof level and the central space was designed as a green oasis and focus for the building, dropping to the lower ground floor and introducing light to the lower office level.
The ground level was to be activated with an entrance hall within a conservatory space, linked to a restaurant/café.
Communal terraces were positioned on upper floors for use of all building occupants.
Given the quiet nature of the surrounding streets, a mixed mode approach to heating and cooling was proposed, with natural ventilation being the preferred option.
Flexible floorplates would allow sub-division of each floor, and a separate Self-contained entrance was designed for a tenant wanting their own front door, independent from the main entrance.
Great emphasis was placed on end of trip facilities, with easy to use cycle parking and high quality changing and lockers facilities.






