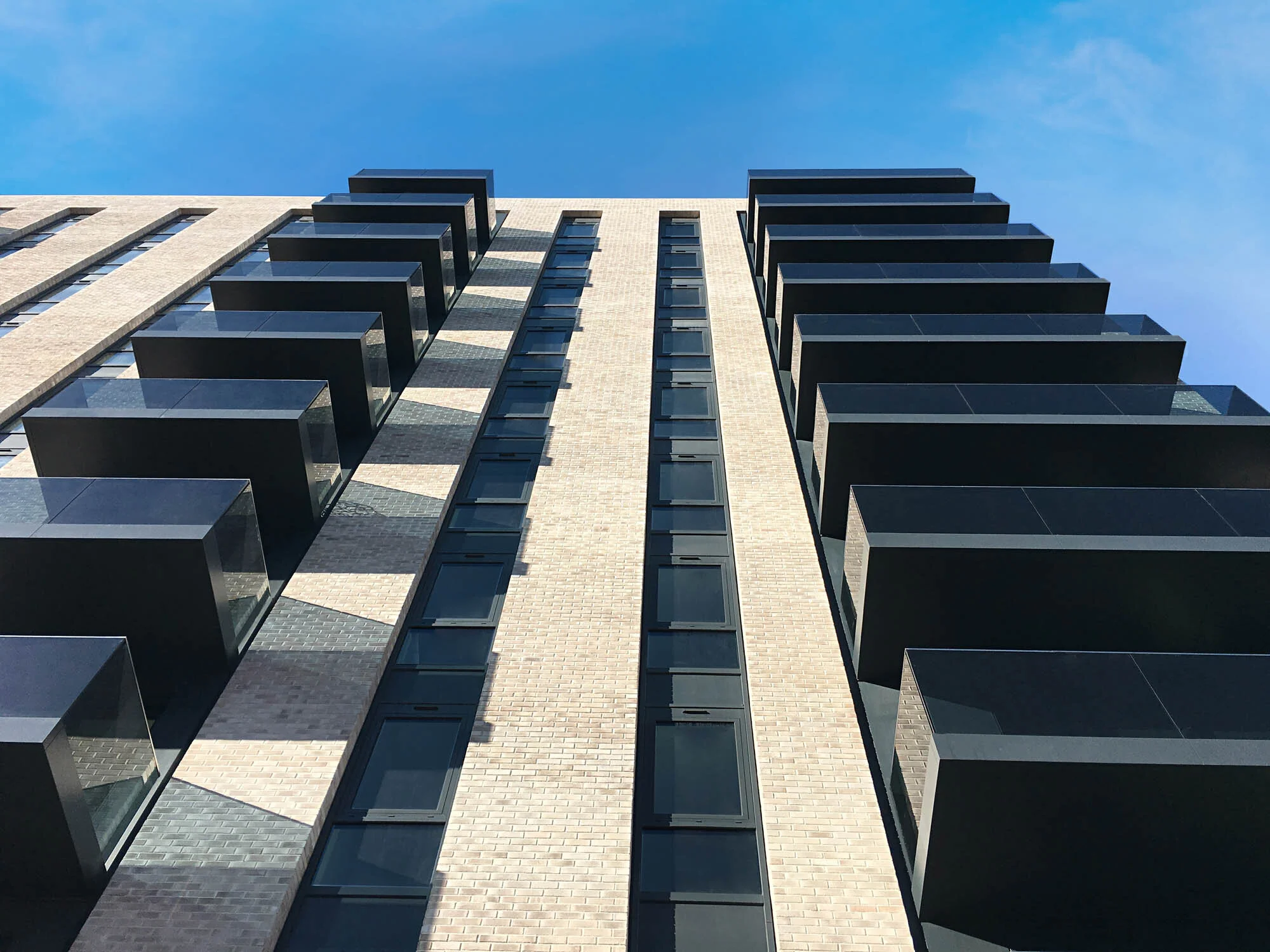Landsby
Status
Complete
Client
Quintain Ltd
Location
London, UK
Architect
Flanagan Lawrence
Interior Designer
FLINT
Project Manager
Stace
Cost Consultant
Tower 8
Structural Engineer
Price & Myers
Building Services Engineer, Sustainability, CFSH, Vertical Transportation
Desco
Landscape Architect
LDA
Planning Consultant
WYG
Contractor
Wates
Fire Engineering
JGA
Infrastructure Consultant
Buro Happold
Specialist Lighting Consultant
LDPi
Access Consultant
SYSTRA
Facade Specialist Consultant
EOC
Located in the heart of Wembley Park, the Landsby Development comprises a pair of contemporary residential buildings located between Elvin Gardens and Olympic Way. With 361 apartments, including 295 Build to Rent homes, Landsby continues the work of Quintain and Flanagan Lawrence on the ongoing regeneration of the Wembley area as a vibrant residential, retail, cultural and entertainment area.
The architectural articulation of the two buildings echoes the stepped form of the adjacent, Flanagan Lawrence-designed Alto building. Generous balconies and residents’ roof terraces give views across Wembley to the Stadium. First floor level podium gardens provide play space for children.
A series of community spaces for residents at ground floor include a library with workstations, a lounge with soft furniture, and a multi-purpose room – which opens into Elvin Gardens – promoting interaction between residents. These social spaces and commercial units activate Weavers Walk, which lies between Landsby East and West, as a busy local pedestrian street.















