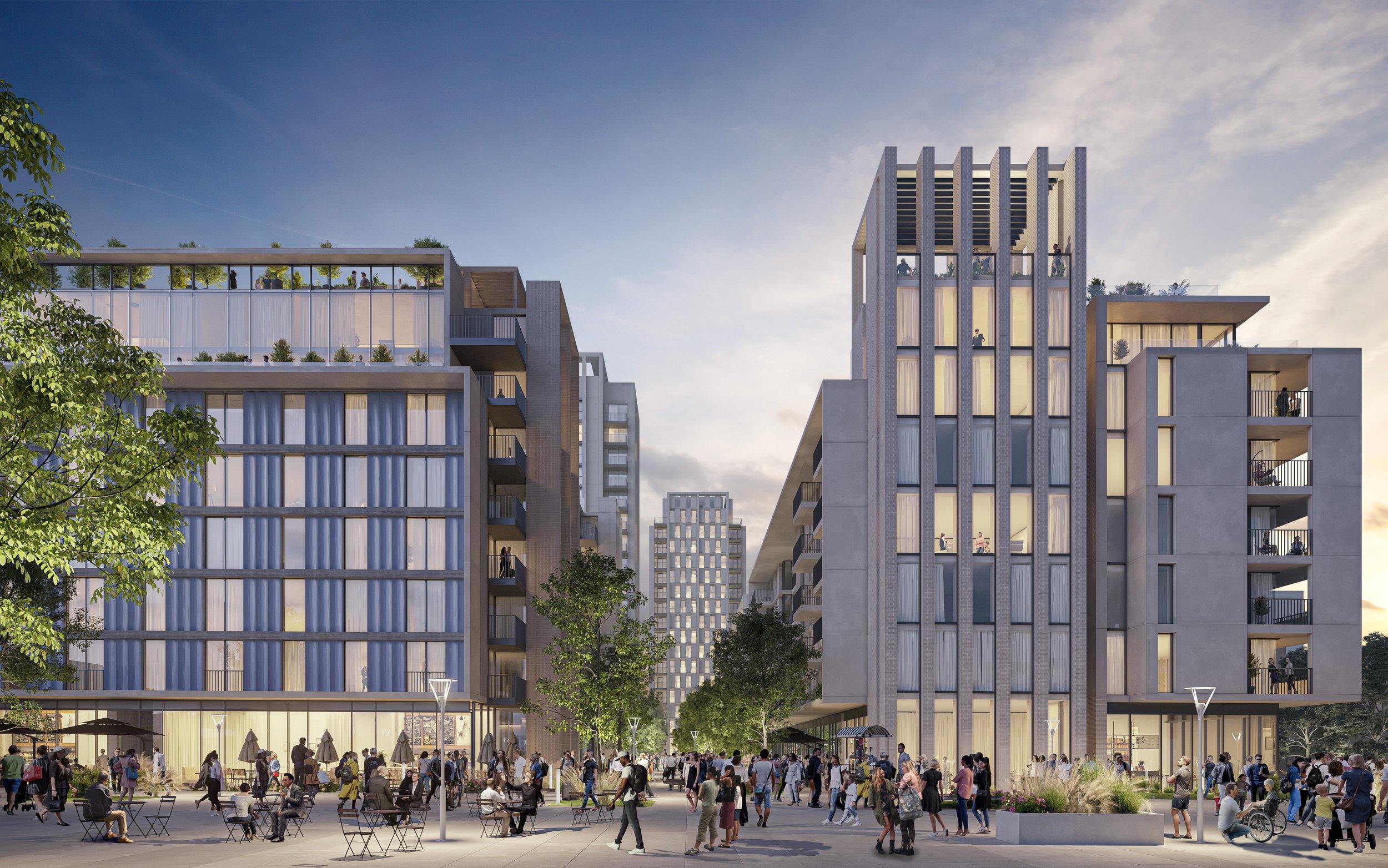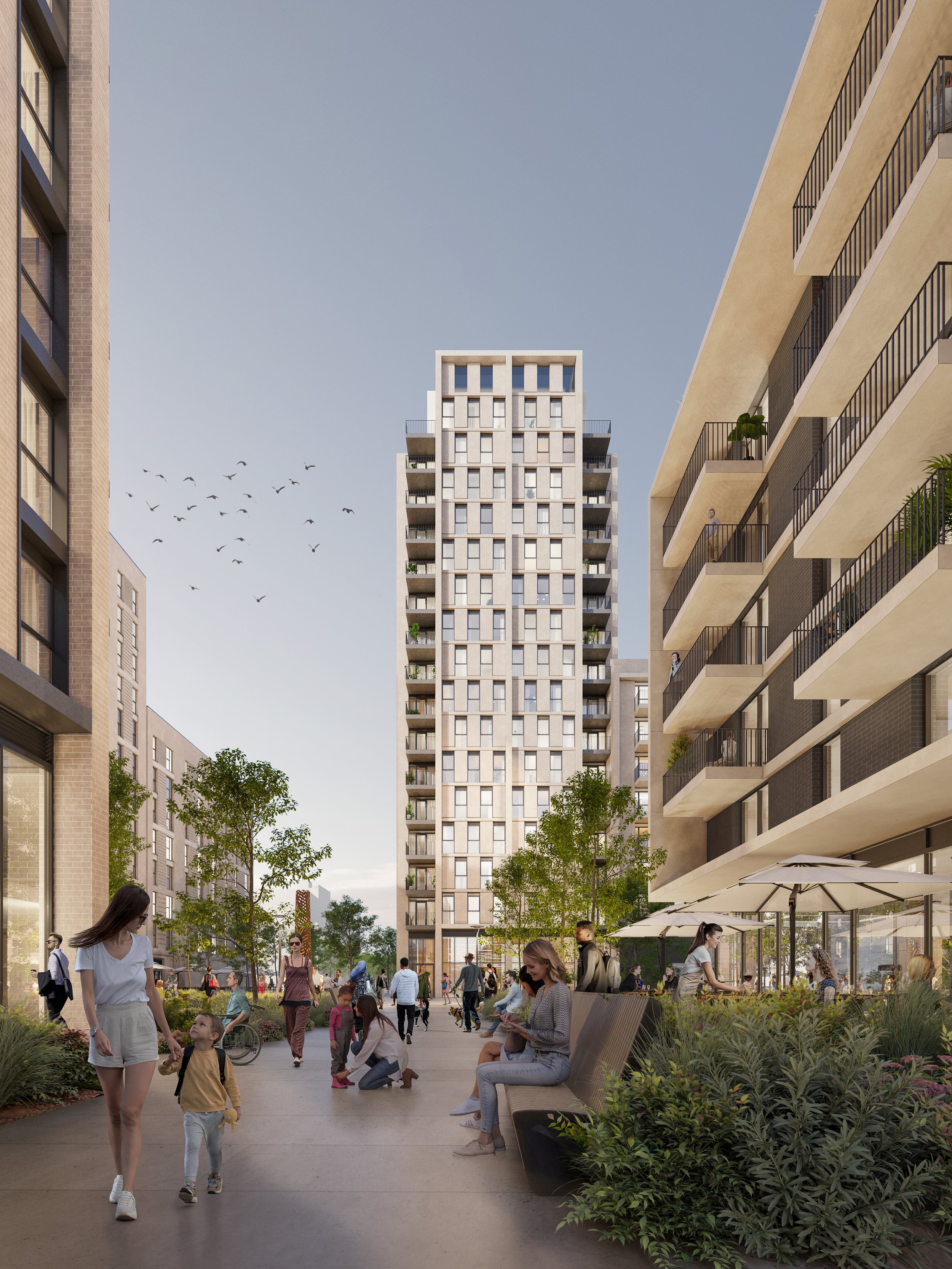Harlow Quarter
Location
Harlow, UK
Architect
Flanagan Lawrence
Landscape Architect
Realm (Reardon Smith Landscape)
Energy, Sustainability, Fire Consultant
Hoare Lea
Civil Engineer
Powell Tolner & Associates
Transport Consultant
Caneparo Associates
Townscape Consultant
Citydesigner
Daylight & Sunlight Consultant
GIA Surveyor
Wind Engineer
Architectural Aerodynamics
Quantity Surveyor
RPS
The Masterplan will revitalise the town centre and community with a new residential community as well as bringing business activity throughout the day and into the evening around Harlow’s new social destination.
A new garden concept in the town centre will emerge linking the new Garden Boulevard with the green spaces around the town. The new Garden Boulevard as a key destination will link Broad Walk to West Gate, increasing the volume of public realm space in the town centre.
Defining the new Garden Boulevard as a key destination within the town centre is crucial for the masterplan’s success. This new space will not only form the heart of the new development, it will also act to repair, compliment and reconnect the existing town centre environment, and become a new, high-quality public realm destination for people to rest, relax and spend time in the town centre.
Our proposal will provide:
Up to 578 new high quality homes of different sizes for a mix of tenures;
High quality public realm providing circa 6,160 sq m of landscaped public realm improvements;
Up to 3,000 sq m of commercial space, including flexible retail space














