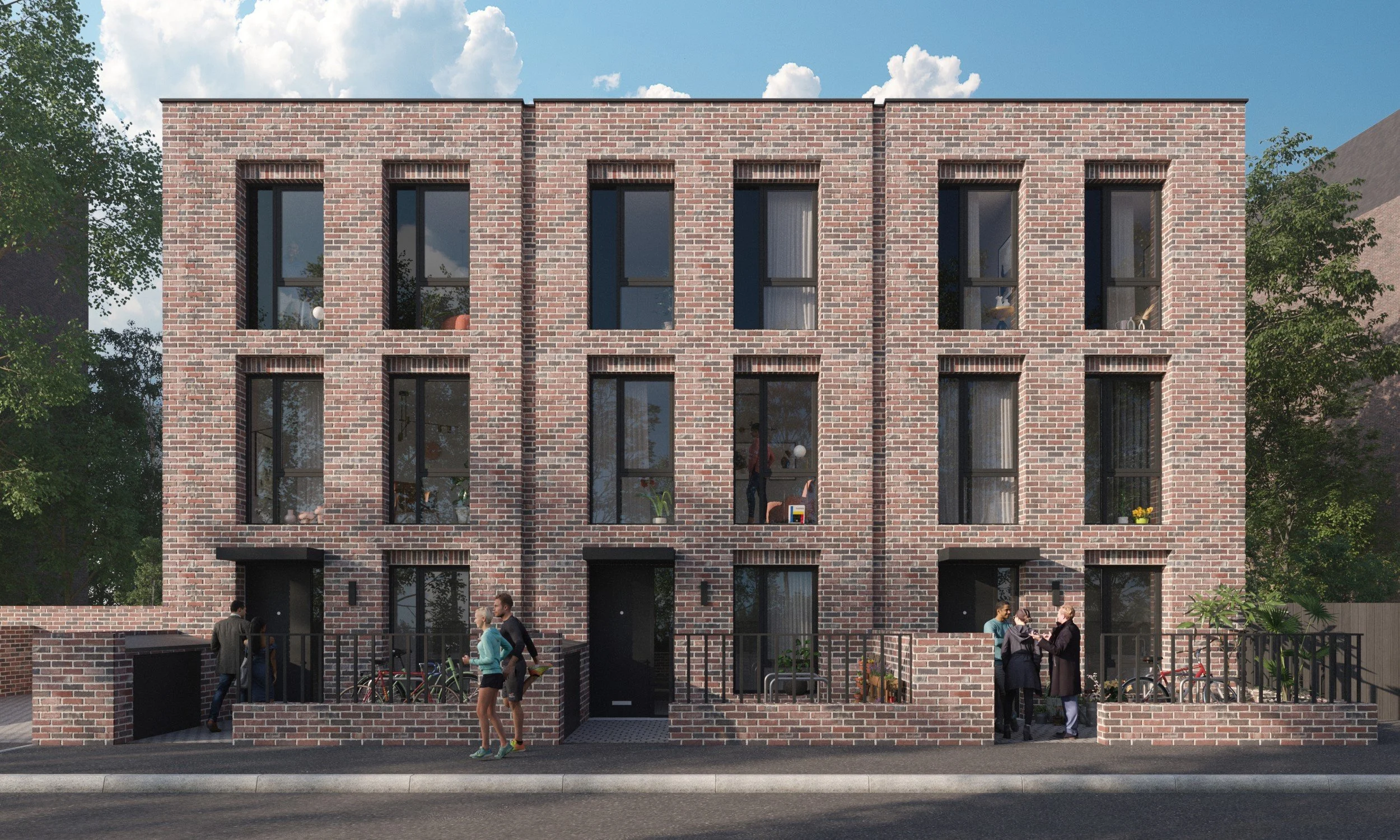Fisherton Street Homes
Status
Complete
Client
BY Development Ltd (Link City)
Location
London, UK
Architect
Flanagan Lawrence
Structural Engineer
Shockledge
Fire Engineer
Bureau Veritas UK
Building Services and Sustainability consultant
FHPP
This car park site on Fisherton Street was identified by Westminster City Council as part of their infill programme which was designed to increase housing numbers in the Borough. Linkcity were appointed to develop the site as part of their affordable housing provision at the nearby Carrick Yard development.
The scheme comprises 3 family sized homes for social rent and the design seeks to create a high quality living environment whilst maintaining the character and ambience of the existing locale.
The new terrace, which sits between two mansion blocks and runs parallel to Fisherton Street, has been located to minimise the impact on existing trees on the site. Small front gardens act as transition spaces between the public and private realm and rear gardens back onto Orange Park, affording the houses open views to the south east.
Full height windows on the front and rear elevations sit in deep reveals and allow the houses to enjoy good internal light levels whilst establishing an elegant proportion and rhythm on the street and garden frontages. Recessed brickwork panels add order and articulation to the side elevations whilst preserving privacy for residents of the existing mansion blocks.
The choice of materials for the three storey houses - red brick and natural mortar - knits seamlessly into the wider townscape and reflects the robust qualities of the neighbouring mansion blocks.
As well as providing much needed high-quality homes for local people, the scheme achieves cfsh level 4, is Lifetime homes compliant and uses low energy air source heat pumps.






