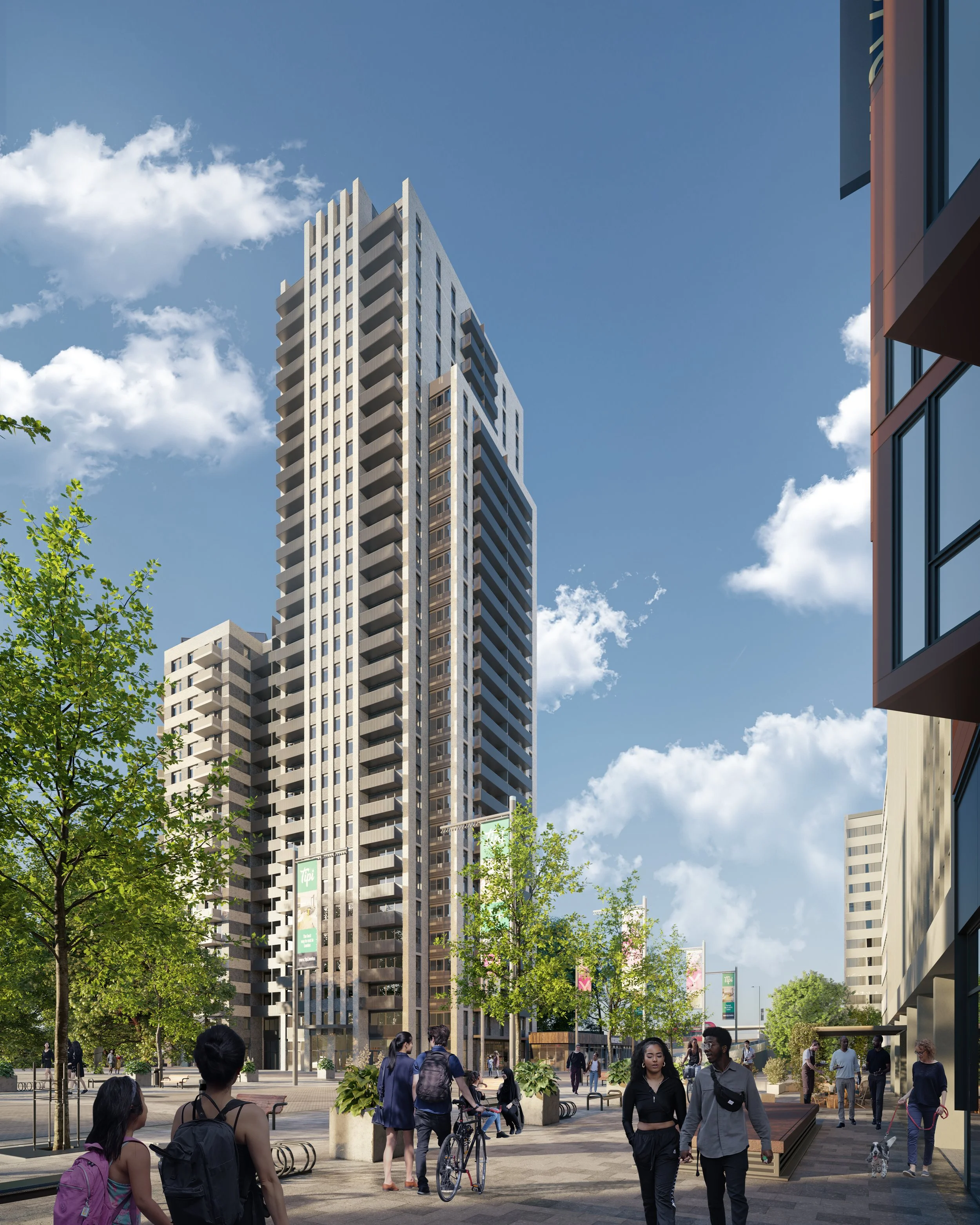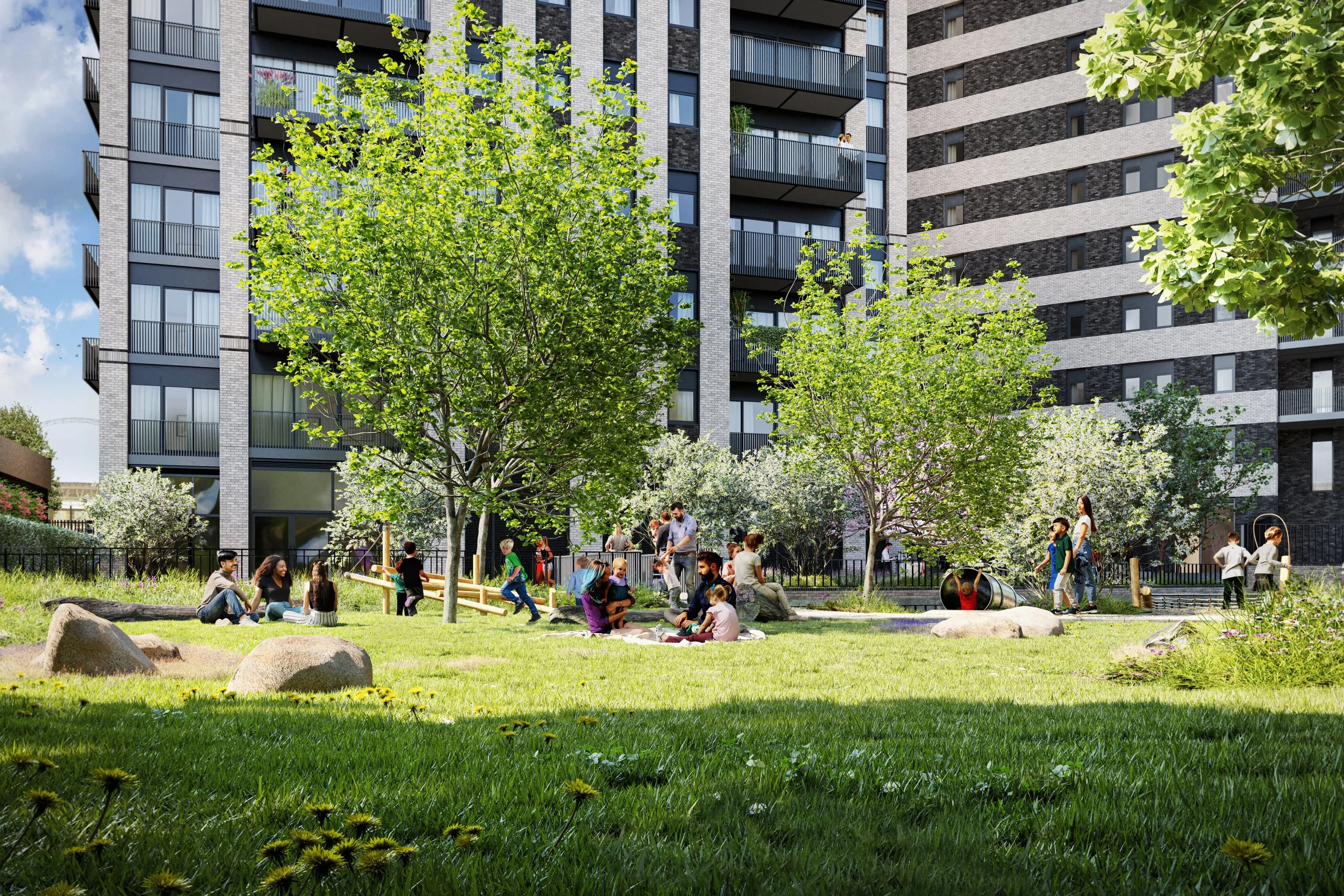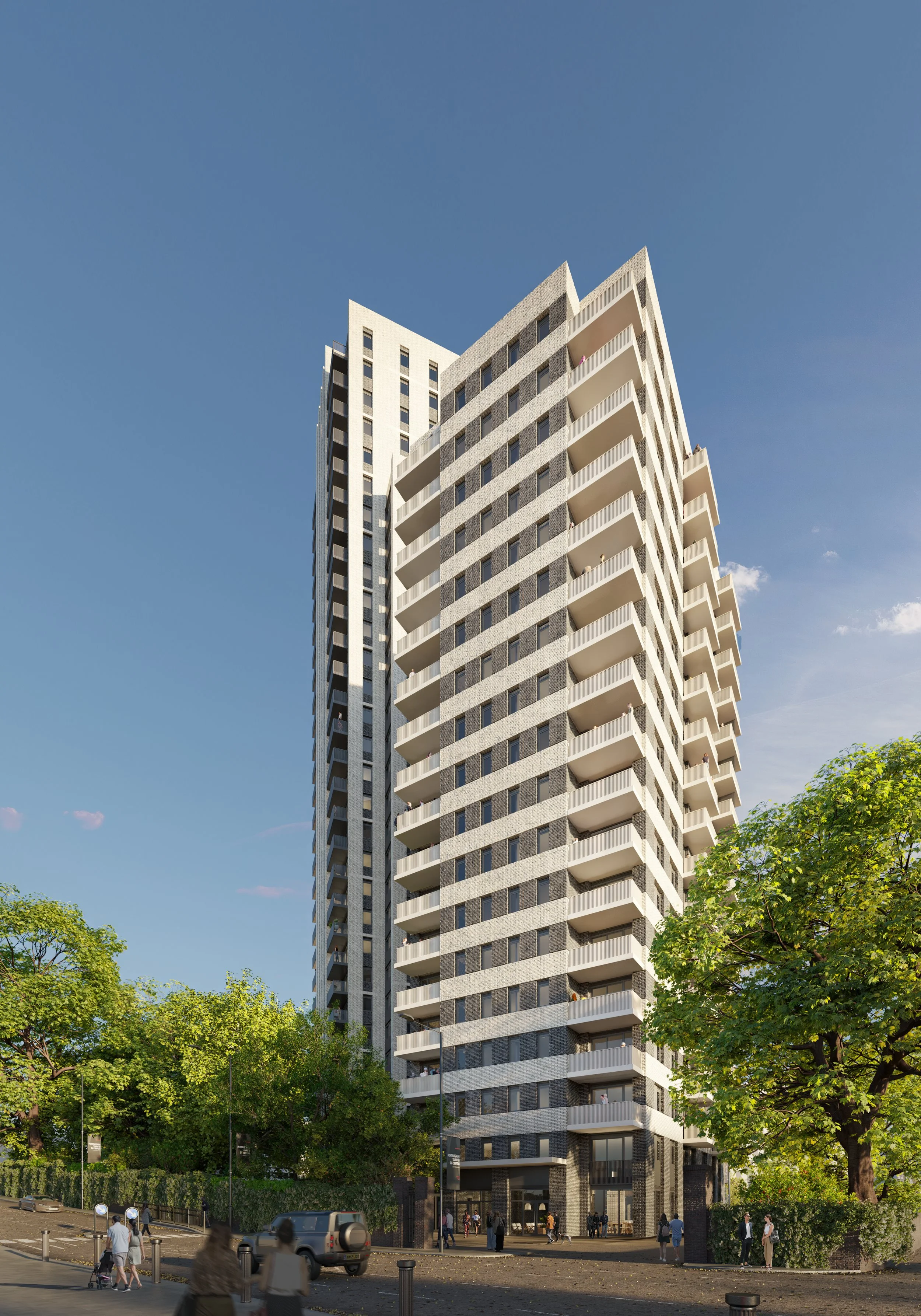Crescent House
Location
Wembley, London
Status
Planning
Client
HILL Group
Location
London, UK
Architect
Flanagan Lawrence
Structural Engineer
Gravity
Building Services Engineer
AWA
Landscape Architect
Outerspace
Planning Consultant
DP9
Fire Consultant
Affinity Fire
Energy, Sustainability
XC02
The redevelopment of the Crescent House site will deliver 307 homes, enable the creation of world class education facilities off site and is a landmark building fitting of its iconic and modern setting.
Crescent House will contribute much-needed new homes to the Brent area, enhance the local retail landscape, and significantly elevate the overall quality of the public realm while prioritizing sustainability and environmental design aspects and residential quality.
The design comprises a 31 storey tower with a connected lower building to the west of 17 storeys. Residential accommodation is elevated starting on level 2 on the southern and eastern elevations and level 5 on the western elevation. The proposed layouts have optimal orientation and glazing areas appropriately sized to provide balance between daylighting and overheating risk mitigation. The residential floors are designed to have dedicated private amenity with no overlooking between dwellings.
The tower form has been led by the rationale of moving balconies to the corners of the building with direct access from the living room. This provides an opportunity for a more dynamic serrated profile and balconies are semi recessed for greater perception of security and comfort.
A woodland glade not only provides a respite from urban life but also promotes biodiversity and preserves the essence of the woodland ecosystem within our urban setting Drawing inspiration from the unique setting of Wealdstone Brook the concept seeks to celebrate the wilderness of the brook by enhancing it and extending its naturalistic character across the site.







