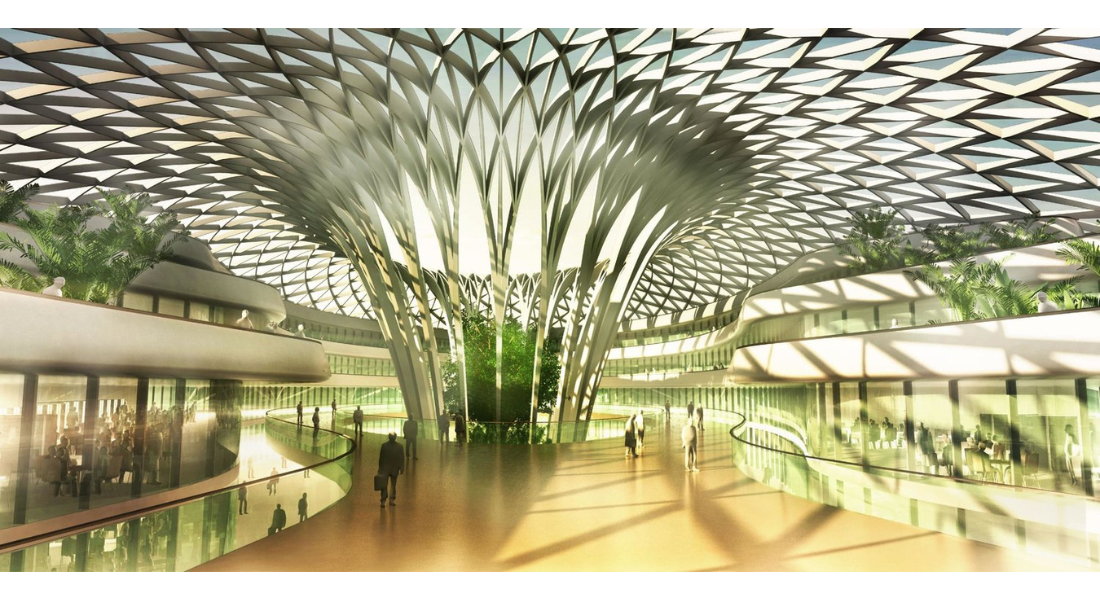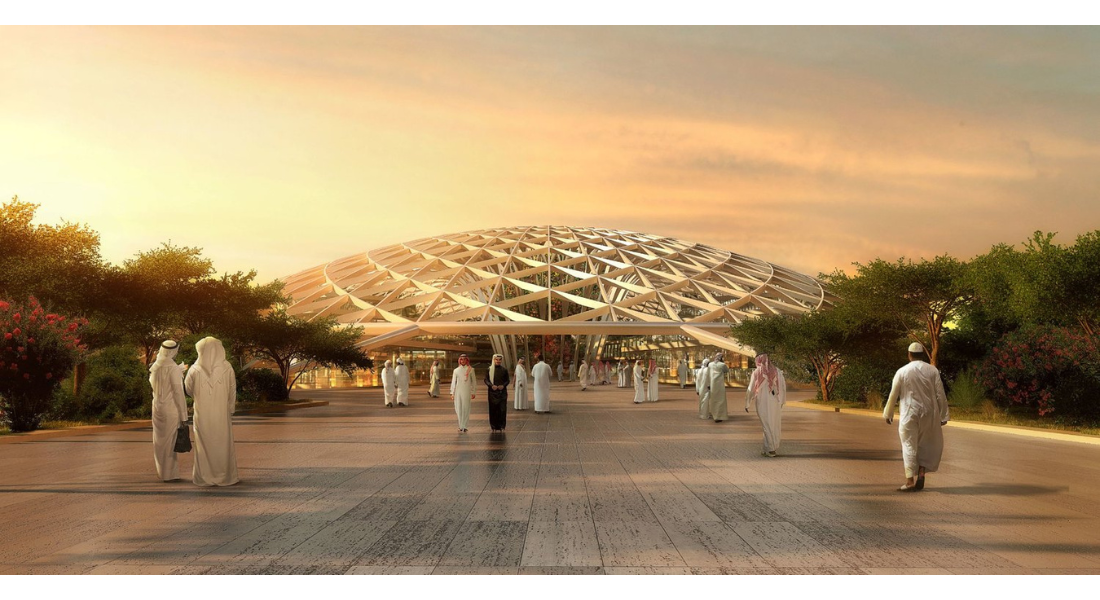College Library, Higher College of Technology
Client
Higher College of Technology
Location
Abu Dhabi, UAE
Status
Concept
The College Library forms a gateway building for the Abu Dhabi Higher College of Technology. It is to be sited within a master plan for a 130,000 sqm university campus containing 12 faculties focussed upon science and technology. These are supported by student residences, administration, sports and recreation facilities. The site is on the junction of Eastern Road and Al Saada Street, adjacent to the Eastern Mangrove lagoon National Park in Abu Dhabi – this lies equidistant between Al Bateen airport and the CBD / downtown area.
Deriving inspiration from the ‘complete’ centralised campuses of Joseph Ramee Union College in 1813, the project’s faculties and facilities are subsequently contained on one enclosed site. This method establishes close links between staff and students and allows a collegiate atmosphere to percolate through the architecture. The Library forms the focal point in the plan for the College from both an educational and social point of view.
The library building is to house all of the larger capacity spaces within the College under one roof, such as the College’s reference and lending library, a learning resource centre as well as the College’s principal auditorium. The elliptical domed Library, along with the individual faculty buildings are to be distributed in landscaped gardens along the length of the site. The adjacent buildings in the main are smaller in scale and contained within the cool microclimate of the gardens. Public walkways are covered from the heat of the sun.
The Library forms a strong focal point for the campus. The accommodation is distributed over four stories, and contains a series of enclosed and conditioned book stack and learning spaces linked by aerial walkways in semi tempered ‘gardens’ beneath the shade of the umbrella formed by the toroidal superstructure.
The structure will be constructed of tessellated / interlocking reinforced concrete modules, developed so that when in compression the completed ensemble is self-supporting. These structural modules will be cast on site using local sand in the mix showing a clear visual and tactile link with the local environment. The resolution of the structure has been digitally optimised to increase structural efficiency, reduce unnecessary use of materials, to allow for as much natural ventilation as possible, and maintain thermally efficient shading.
The services strategy is anticipated to meet BREEAM outstanding, and is largely formed of passive natural ventilation strategies to the open and shared spaces. Where necessary, mechanical cooling is provided to required areas, such as the research labs and storage areas where thermal control is imperative. In these spaces we are recycling energy from photovoltaic panels integrated into the structure’s façade along with coolth generated in a subterranean labyrinth.


