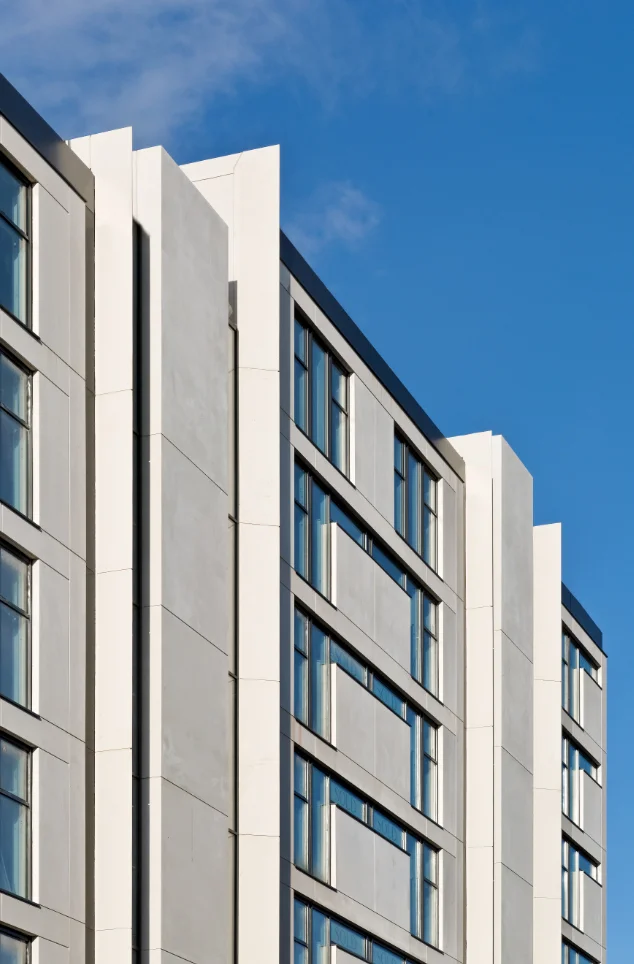Chiswick Point
Client
Town Planning
Blackstone
Location
London, UK
Status
Completed 2014
Scope
RIBA Workstages 1-3
Client – Town Planning
Blackstone
Client – Delivery
Bellway
Planning Consultant
CBRE
Cost Consultant
E C Harris
Services Engineers
MTT
Landscape Architect
Charles Funke Associates
Residential Consultant
Jones Lang Lasalle
Affordable Housing Consultancy
Jones Lang Lasalle
Environmental
Waterman Energy, Environment & Design
The regeneration of this largely disused industrial site with a residential redevelopment has made a positive contribution to the surrounding area.
The largely car free scheme includes 91 private and 33 affordable apartments. B1 and D1 spaces activate the ground level and complete the programme.
It is situated between a railway viaduct to the north and a nature reserve to the south and the buildings are internally configured to ensure that all living spaces face south, to benefit from the open views out over the neighbouring nature reserve. The development is designed to be externally tenure blind.
The apartments are either single aspect when south facing, or otherwise dual aspect. Living rooms enjoy large windows which maximise natural daylight and enhance the connection with the greenery of the nature reserve whilst bedrooms face northwards and have smaller windows set within deeper reveals to achieve a greater sense of privacy and security.










