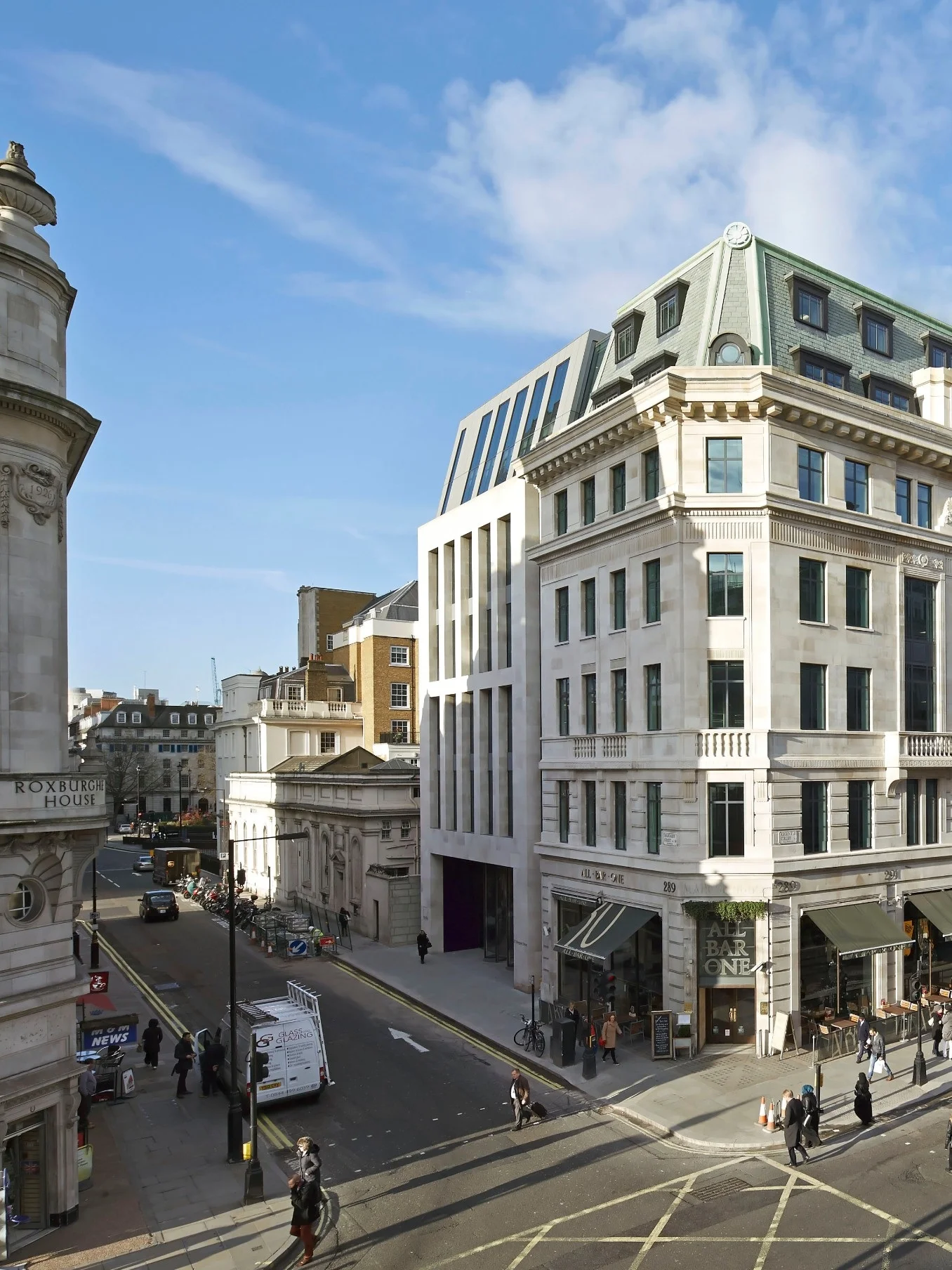33 Margaret Street
Client
Great Portland Estates
Location
London, UK
Status
Completed 2013
Area
13,500 sqm
Cost
£29.125m
Project Manager
Buro Four
Cost Consultant
G&T
Structural Engineer
Buro Happold
Planning Consultant
Gerald Eve
Contractor
Wates Construction
Services Engineer
Long & Partners
Fire Engineer
FEDRA
Historic Buildings Consultant
Donald Insall Associates
Environmental Advisor
RES Limited
Construction Phase Design Consultancy Service
Doone Silver
BREEAM Rating
Excellent
33 Margaret Street is a commercial development amalgamating three prominent sites in central London – 289-293 Regent Street, 295 Regent Street, and 33 Margaret Street. The two buildings fronting Regent Street are Grade 2 Listed.
The scheme involves the retention of the façade of 289-293 and 295 Regent Street, and the introduction of a new build element on the site of 33 Margaret Street, which stretches across the whole site behind the façade. The building comprises seven floors of commercial office space together with retail units fronting Regent Street, with a gross area of 13,500 sqm. All Bar One, on the corner of Regent Street and Margaret Street, remained in operation throughout the construction period. The building was completed to category A on all floors and was pre-let to Savills.
The historic context called for a sensitive design response, balancing the retention of the listed façades with the requirements of contemporary office accommodation. There is a clear distinction between the new and retained elements, expressed by a frameless vertical glazed slot on the junction of 295 Regent Street and 33 Margaret Street. Whilst creating a material homogeneity with the existing urban context, the treatment of the stone planar walls is entirely contemporary. Equally, although the new mansard roof faithfully responds to the re-instated mansard roof through alignment and colour it is nonetheless a modern interpretation of its traditional counterpart.
The change in plane of the South elevation is articulated by means of a dramatic horizontal shift, revealing a translucent glazed staircase as a simple slip plane. The building achieved a BREEAM ‘Excellent’ rating and provides enhanced site biodiversity through the introduction of a living green roof.
Flanagan Lawrence were appointed as Architect and Lead Consultant for the project and were novated to the contractor for the construction phases. Flanagan Lawrence worked in partnership with Doone Silver during the construction stage of the project.
The project, combining existing and new build elements, has involved close collaboration with Westminster City Council Planners in order to deliver high quality grade A office space within the context of an historic urban environment.












