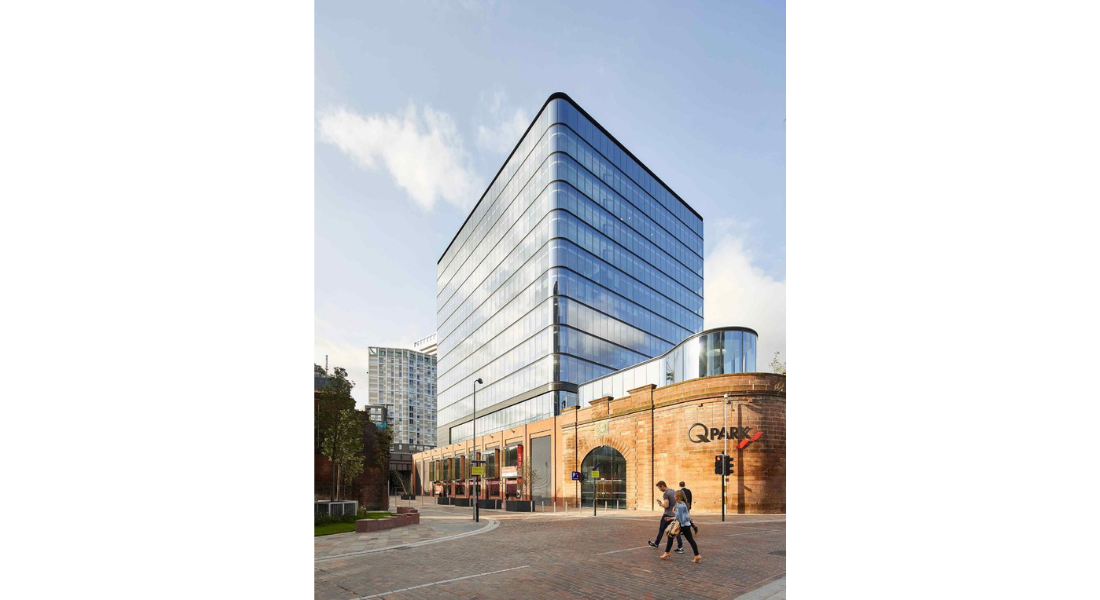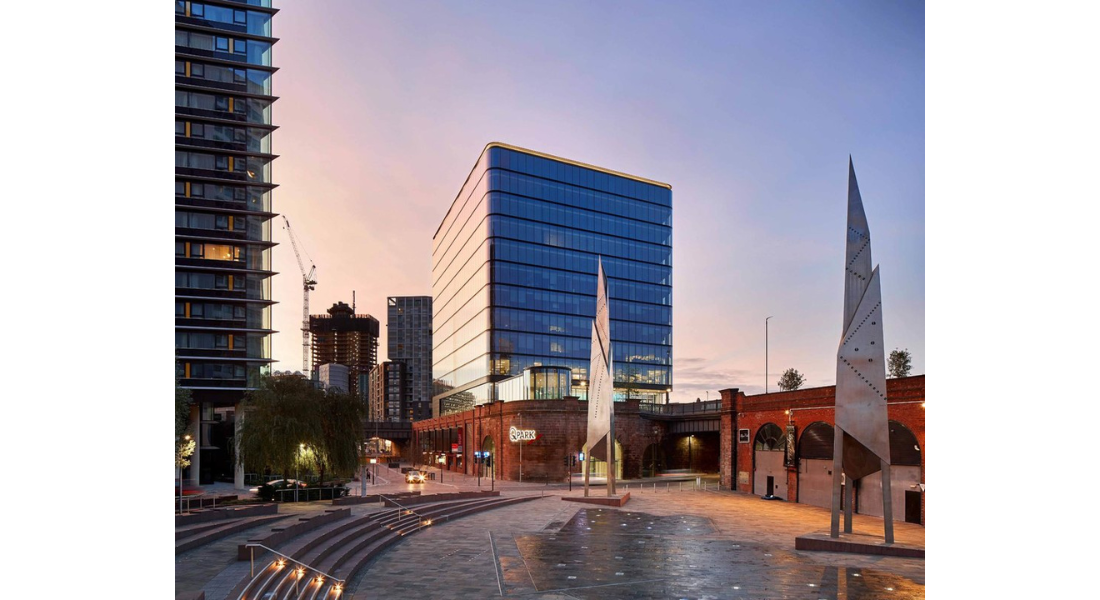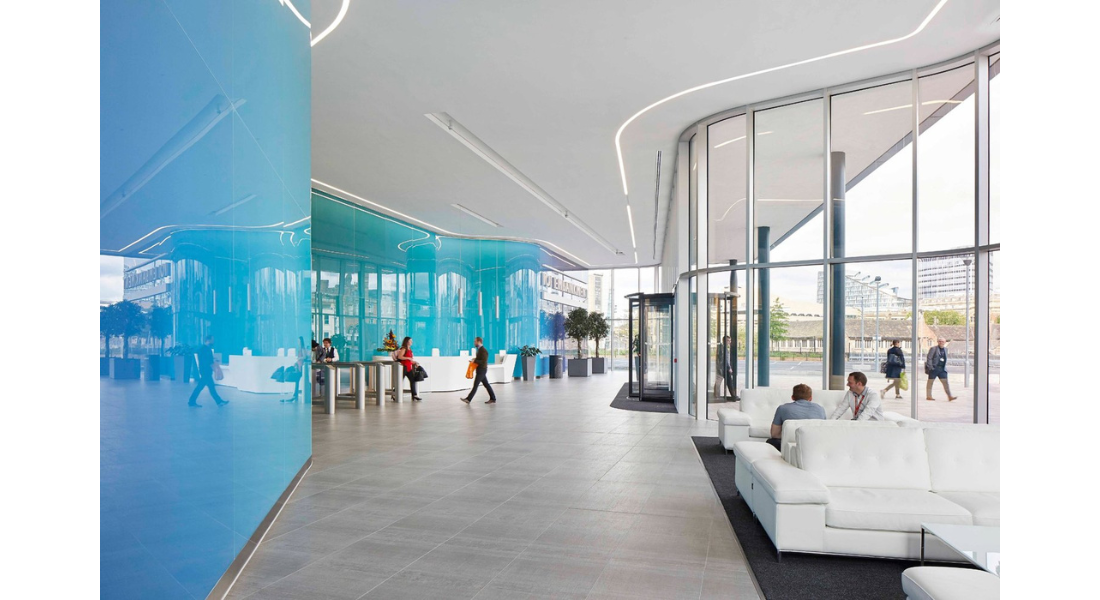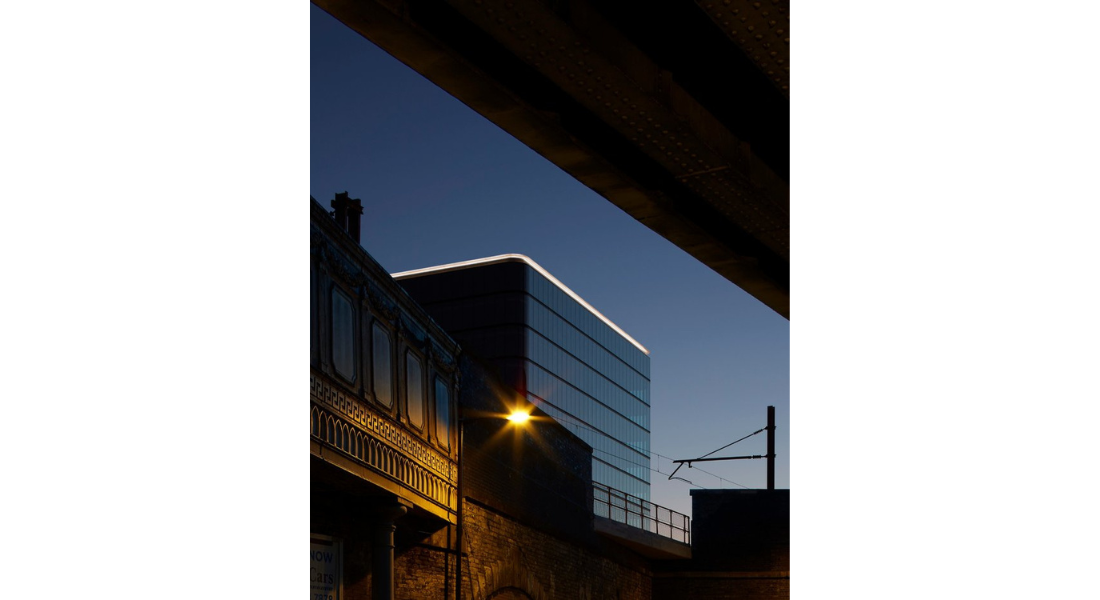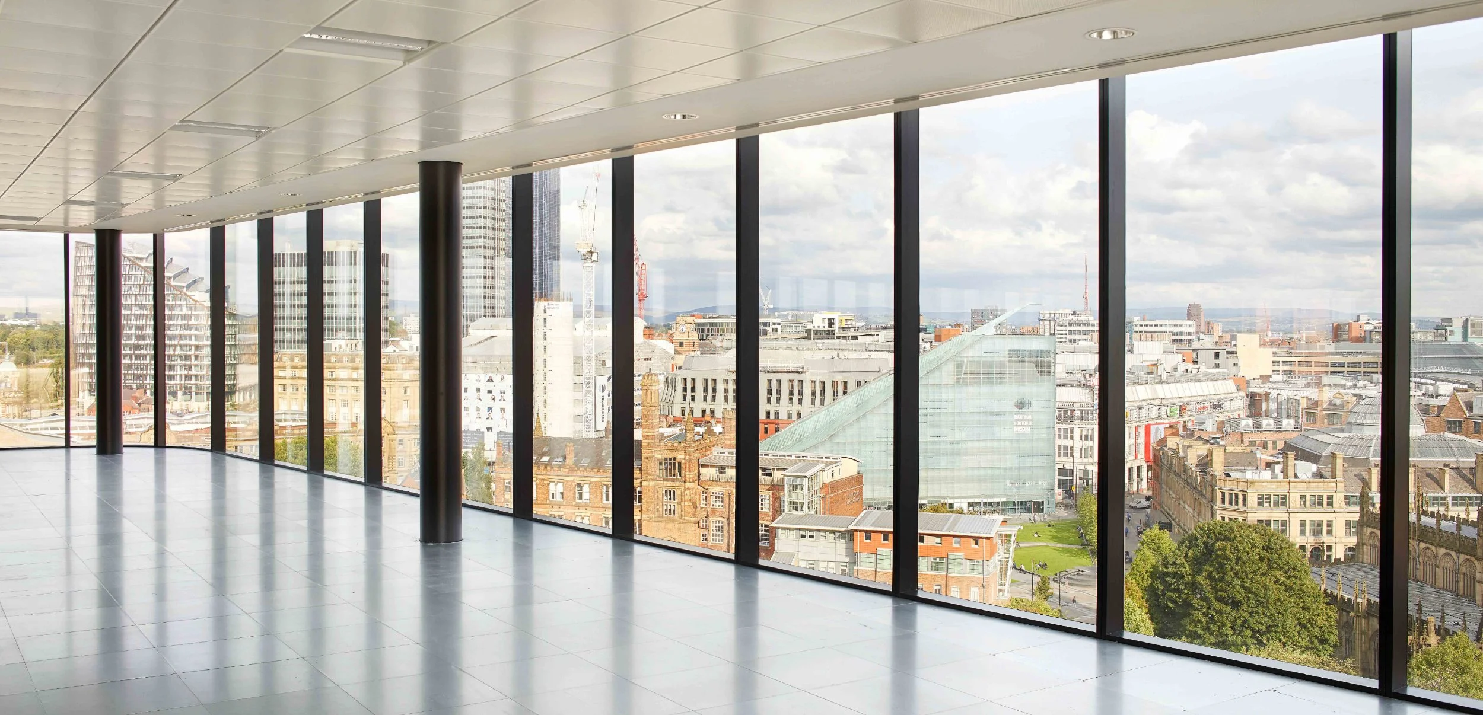101 Embankment
Client
Ask Developments
Location
Salford, UK
Status
Completed 2017
Area
15,329 sqm
Architect
Flanagan Lawrence
Interior Designer
FLINT
Project Manager
Cre-8
Cost Consultant
Aecom
Structural Engineer
Rambol
Services Engineer
RPS
Planning Consultant
Deloitte
Heritage Consultant
Francis Roberts
BREEAM Rating
Excellent
101 Embankment is located in a unique urban context, sitting at the historic centre of Salford and overlooking Manchester Cathedral and Deansgate. It is an important piece in the regeneration jigsaw at the junction of Salford and Manchester, facilitating the extension of Manchester’s business and retail district across the River Irwell into the long neglected Greengate area of Salford.
The building is the first of a two-phased development arranged on a series of levels. A Grade 2 Listed sandstone viaduct forms a grand base for the office building, which sits at plinth level, 9 metres above a significant new area of public realm. In contrast to the viaduct, the modern steel and glass office building appears as a lightweight, highly polished jewel, sitting above the robust sandstone façade of the railway embankment. The building comprises 15,329 sqm (NIA) of space over 10 floors.
The existing and newly created perimeter arches house retail and workspace units – intended to revitalise the adjacent public realm – while the interior of the podium contains a state-of-the-art multi-decked car park. 101 Embankment has maximised the great potential of the site by successfully stitching together multiple elements and linking them via an innovative ‘hub’ circulation building, whilst celebrating the rich history of the listed Embankment.
101 Embankment completed in December 2016, and is now fully let to a single tenant, Swinton Insurance. The retail component of the scheme is also fully let to local and national retailers. The second building on the site, 100 Embankment, is currently in progress.

