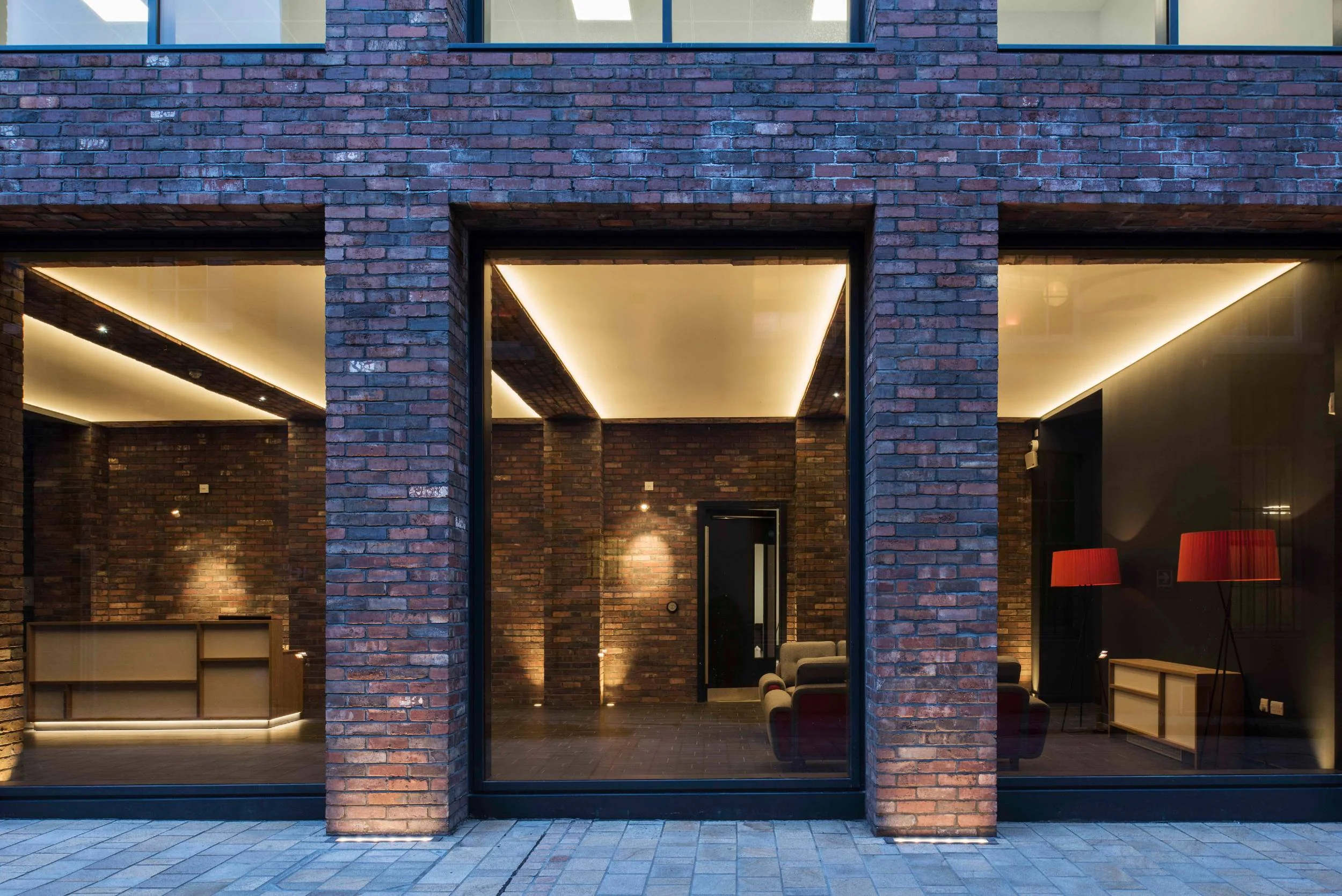Live Works
Client
Live Theatre
Location
Newcastle upon Tyne, UK
Status
Completed 2016
Area
1,900 sqm
Cost
£5,500,000
Lead Architect
Flanagan Lawrence
Project Management
Turner & Townsend
Cost Consultant
Turner & Townsend
Structure and Civil Engineer
CK21
Landscape Architect
Oobe
Planning Consultant
Hedley Planning
Contractor
Brims Construction
Services Engineer
Avoca-CE
Town Planner
Hedley Planning
Lighting Consultant
Michael Grubb Studio
Historic Buildings Advisor
Sarah Dyer
Projects/Development/
Regeneration
Buckley Burnett
Newcastle Architects, Technical Delivery
Tench Maddison Ash Architects LLP
Live Works is part of Live Theatre’s evolving cultural quarter in Newcastle, which transforms a century old gap on the Quayside into a place for the community. The project comprises a new centre for children and young people’s writing, in a converted Grade 2 listed almshouse (Live Tales); a vibrant, public ‘pocket park’, which reopens and revitalises the only remaining Grade 2* Georgian courtyard in the city (Live Garden); and new offices where the rental income will fund at least one more play and education project each year for Live Theatre.
Our approach was to design a building that would fit seamlessly into its historic surroundings on both the Quayside, where the site is framed by two Grade 2* listed buildings, and in its relationship to the warehouses and historic listed Georgian almshouses behind. We designed the most compact building we could in order to respect the scale, massing, and materiality of our neighbours, and maximise the size of the new public courtyard (Live Gardens).
The building is clad on the Quayside frontage with loadbearing sandstone façade, matching the adjacent Grade 2* listed Customs House in both material and profile. The courtyard elevations are powerful red brick structures, drawing on the robust industrial architecture of the warehouse buildings which wrap around the new public space.
The budget was fixed and based on available funds from the City Council, and grants from the ERDF and charitable trusts and foundations. The brief was therefore established by calculating how much commercial floor space was affordable within the budget constraints. The overall project programme was governed by the need to meet tight funding deadlines.



















