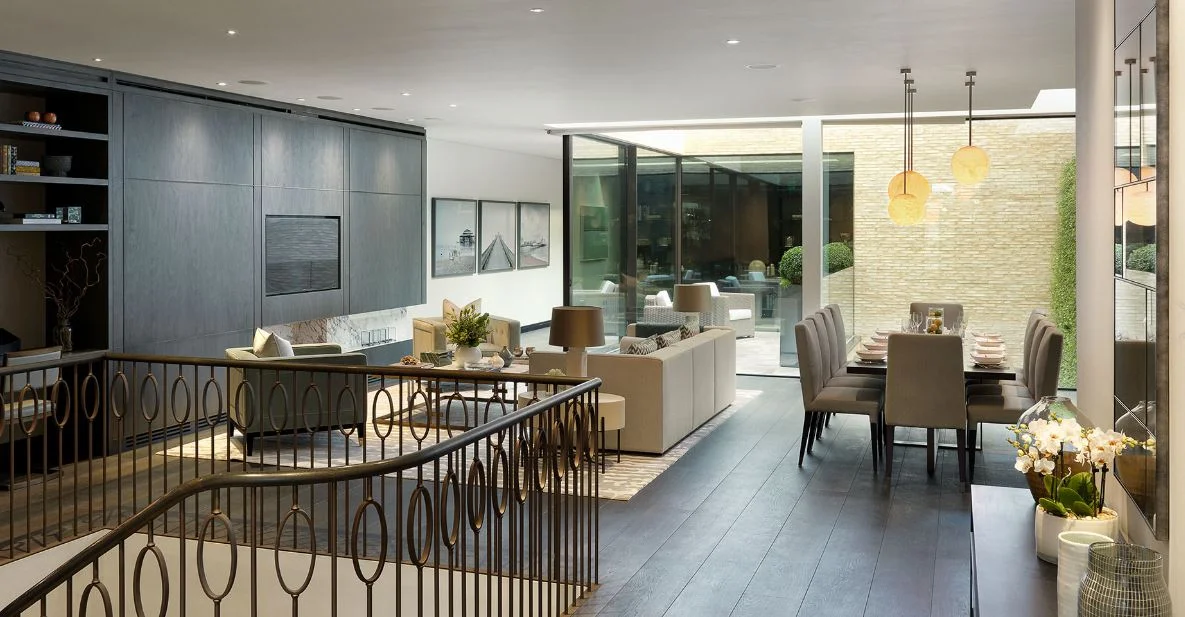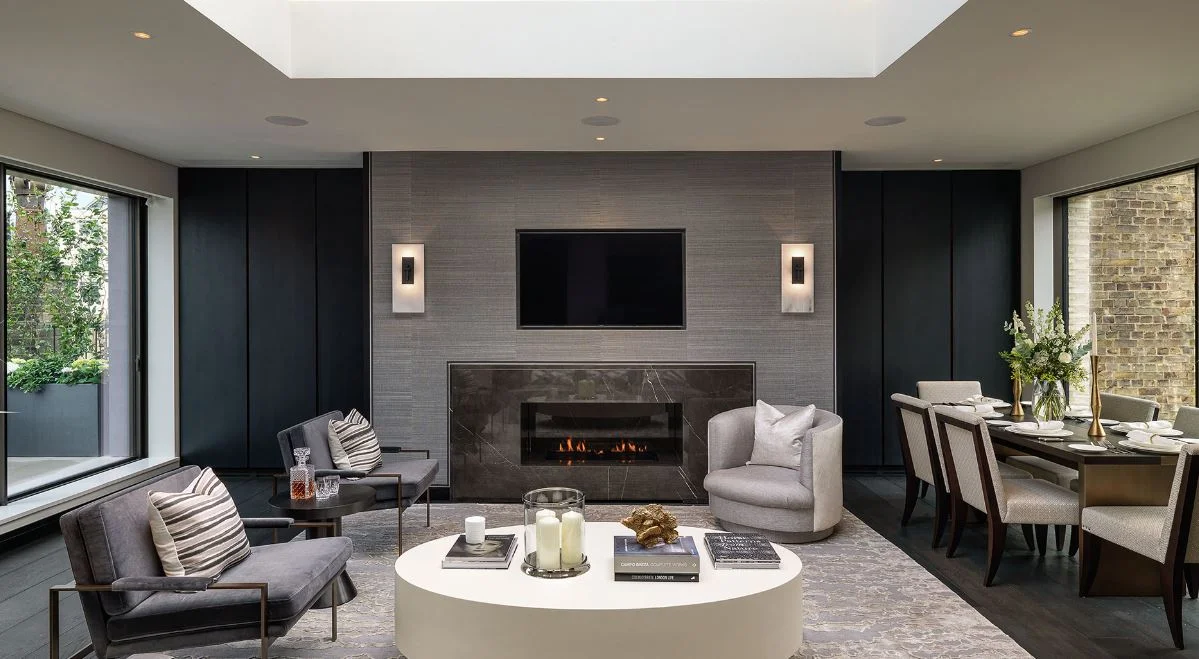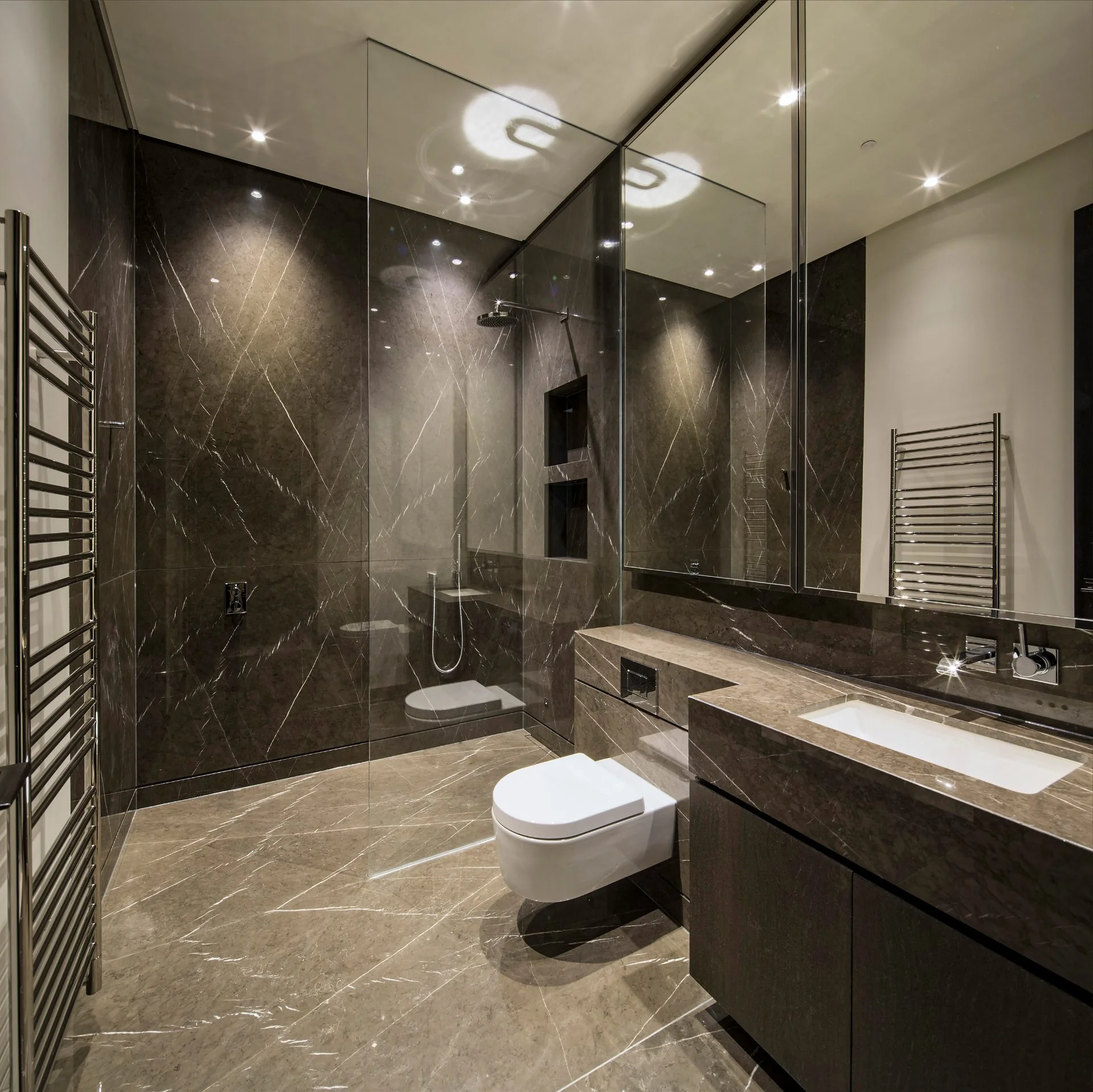Cheval Place
Client
Finchatton
Location
London, UK
Status
Completed 2015
Cost
Confidential
Area
1,054 sqm GEA
Architect
Flanagan Lawrence
Interior Designer
Finchatton
Project Manager/Contractor Administrator
Turner & Townsend
Cost Consultant
Turner & Townsend
Structural Engineer
Michael Barclay Partnership
Services Engineer
Hoare Lea
Planning Consultant
Savills
Shell & Core
Knight Build
Fit Out
Beck Interiors
Acoustic Consultant
PC Environmental
Sustainability Consultant
Eight Associates
Code for Sustainable Homes Rating: Level 4
Cheval Place is nestled in a quiet side street which runs parallel to the bustling boulevard of Brompton Road to the south and the leafy expanse of Hyde Park to the north. The new build development on the site of 45-47 comprises three elegant apartments ranged over six floors.
The building design sits comfortably within the streetscape and delivers duplex apartments at ground and lower ground, and second and third floors, and a lateral unit at first floor. Servicing equipment is located at basement level.
The overall composition represents a sophisticated insertion into the street and the calm brick façade is enlivened by the long, thin handmade bricks, flush jointing and deeply recessed windows.
A series of courtyards, terraces, roof lights and large windows step down the rear of the building and bring daylight into the lower levels, whilst maintaining privacy between ownerships and providing valuable open space for the apartments.
The well-considered flow of space through the open plan interiors and the exceptional floor to ceiling heights contribute to the feeling of spaciousness and lightness.













