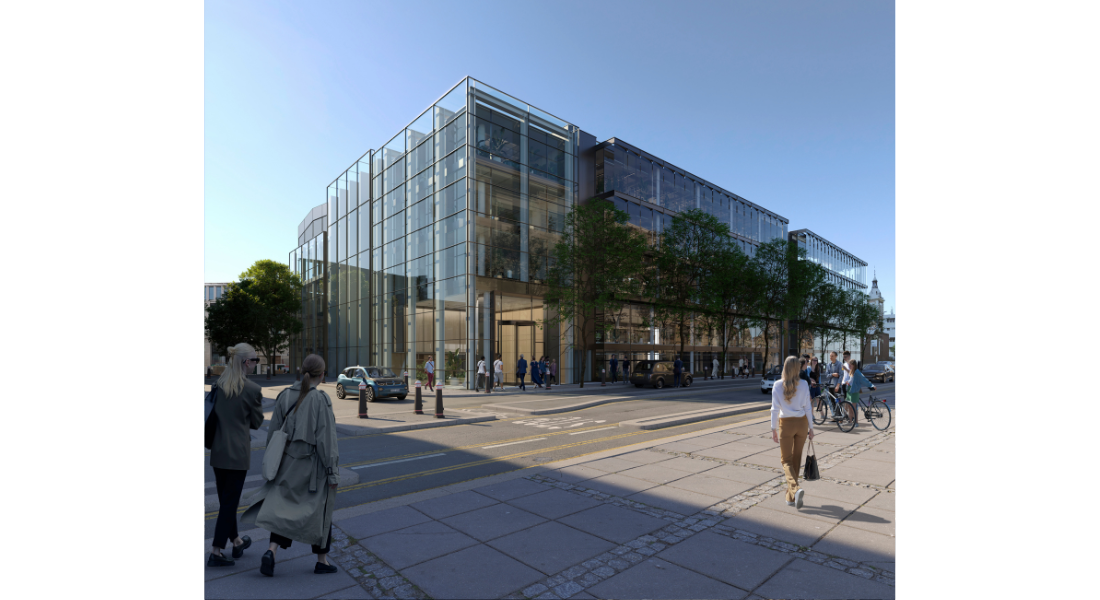99 Queen Victoria Street
Client
Fidelity International
Architect
Flanagan Lawrence
Interior Designer
FLINT
Project Manager
Jones Hargreaves
Cost Consultant
Artelia Group
Planning Consultant
Avison Young
Structural Engineer
Arup
Services Engineer
Jones Hargreaves
Landscape Architect
Exterior Architecture
Acoustic Consultant
Sandy Brown
Letting Agents
James Andrew
Knight Frank
99 Queen Victoria Street was built in 2004 and provides 8,450 sq m of highly specified office and ancillary accommodation. Typical floors are open plan, approximately 1,400 sq m and are arranged around a central glass clad atrium.
A long lease ended in 2023 and there is now an opportunity to refurbish the building to bring it in line with current day thought regarding office design, sustainability and wellness matters.
Planning Permission was granted in 2022 for changes to the building in a number of areas: the improvement of the services installation to improve energy efficiency; to give the building entrance and entrance hall greater presence; to introduce a roof terrace accessible by all users of the building; and to introduce comprehensive end of journey facilities for cyclists and runners.
The design of the existing building was heavily influenced by the location of the St Paul’s Grid which protects longer views of the Cathedral and extends across the site imposing height restrictions on construction. The design of the new roof terrace takes account of this and introduces a courtyard at level 4 which includes a staircase giving access to roof level. A platform lift provides wheelchair access.
The office floor plates will retain existing raised floors, and will otherwise undergo comprehensive refurbishment with the addition of new wc facilities and the removal of the existing ceiling and replacement with carefully coordinated services and lighting. The grade A office space can be let on a floor by floor basis, or as a single letting of the entire building.
The views towards St Paul’s Cathedral and the wider City context are unrivalled and spectacular. The landscaping of the roof level will create pockets of space allowing individual contemplation as well as a larger events area.
PV panels across the roof will sit above a green roof comprising shade tolerant species.
The glass cube at the entrance to the building will be reconfigured with a taller revolving door , a more pronounced entry portico and canopy and a sculptural “signpost”. The entrance hall will be remodelled to improve pedestrian flow through the space. Now spanning the width of the building, an amenity area at the rear of the building will encourage impromptu meetings to take place in a calm and relaxed environment. Light materials – terrazzo and timber – lighting and planting all contribute to the creation of an inviting and welcoming space within the building.
End of journey facilities are increasingly important as people look for alternative ways of getting to work – walking, cycling and running. Great facilities where clothes can be stored, exercise gear can be dried, cycles can undergo minor maintenance in a great environment are essential. Light and airy facilities position the building above its competitors. The existing level access at the rear of the building – next to one of London’s cycling super highways – means that awkward changes in level are avoided and a cyclist can easily ride to the cycle storage and changing area. Attractively designed changing rooms and locker facilities are reminiscent of a high quality gym or hotel.



![EXT_opt_01[20].jpg](https://images.squarespace-cdn.com/content/v1/5c507cf3d274cba5a4f77dba/1712931926134-0ZNBMKIVP97YPOAI89V4/EXT_opt_01%5B20%5D.jpg)






