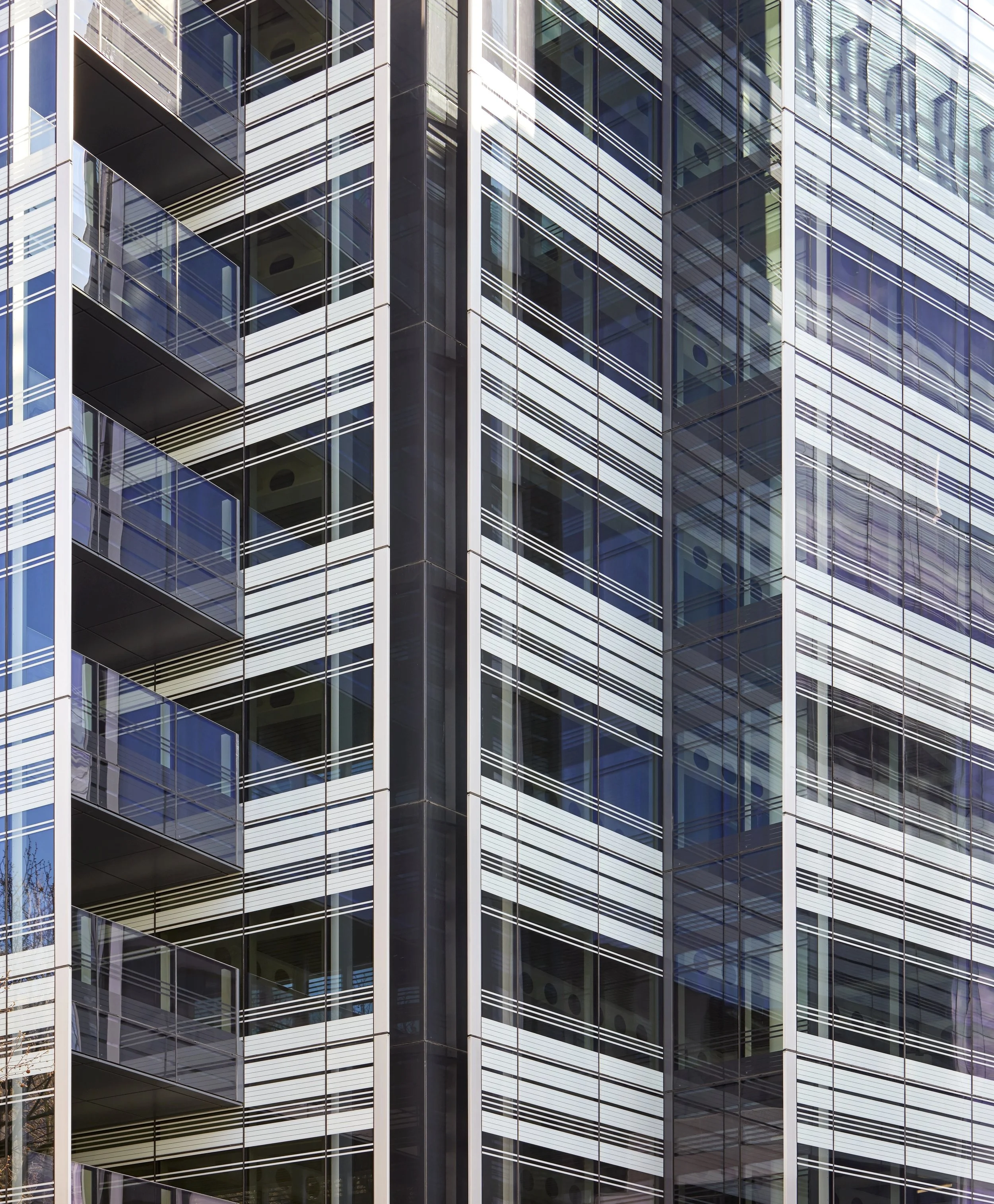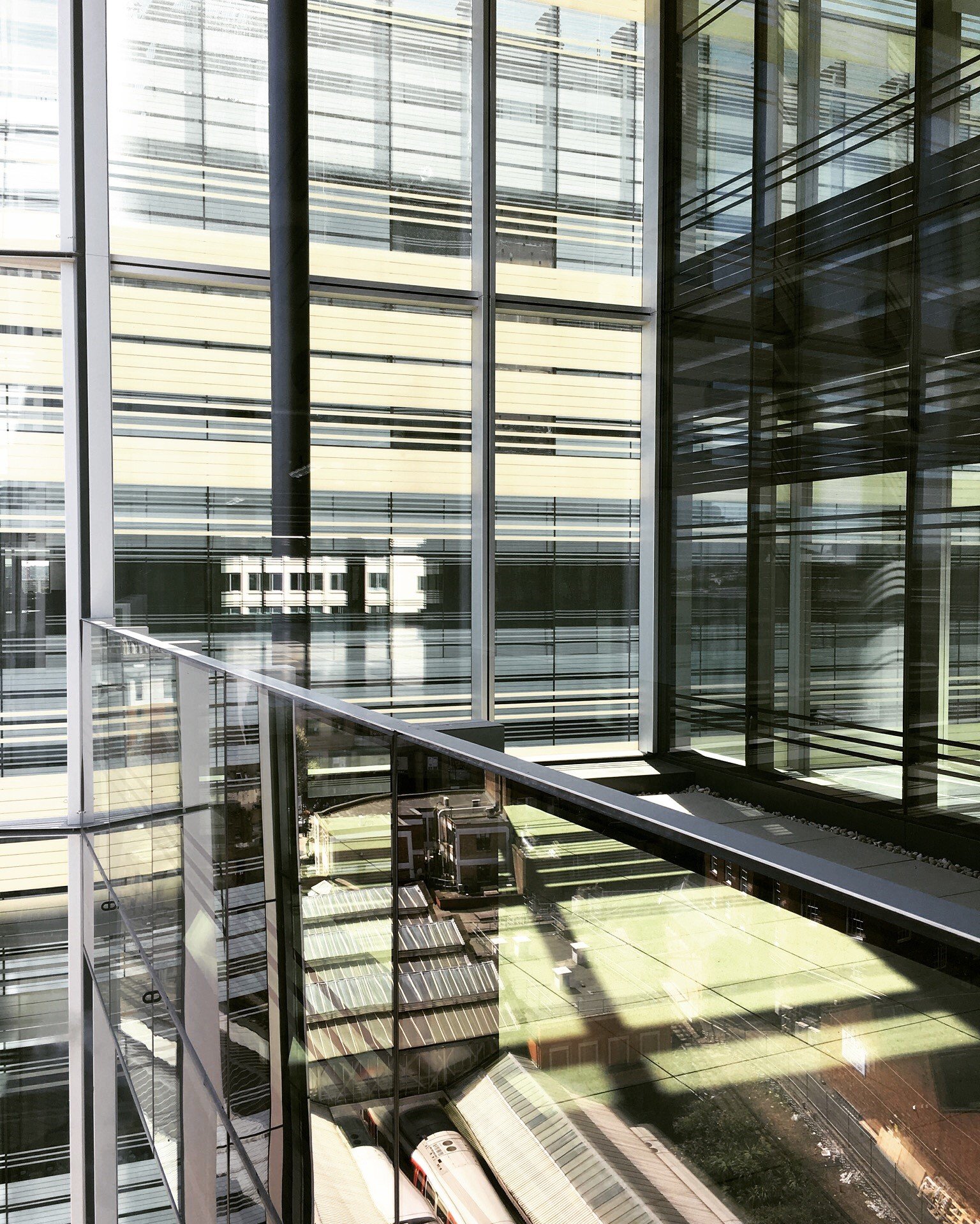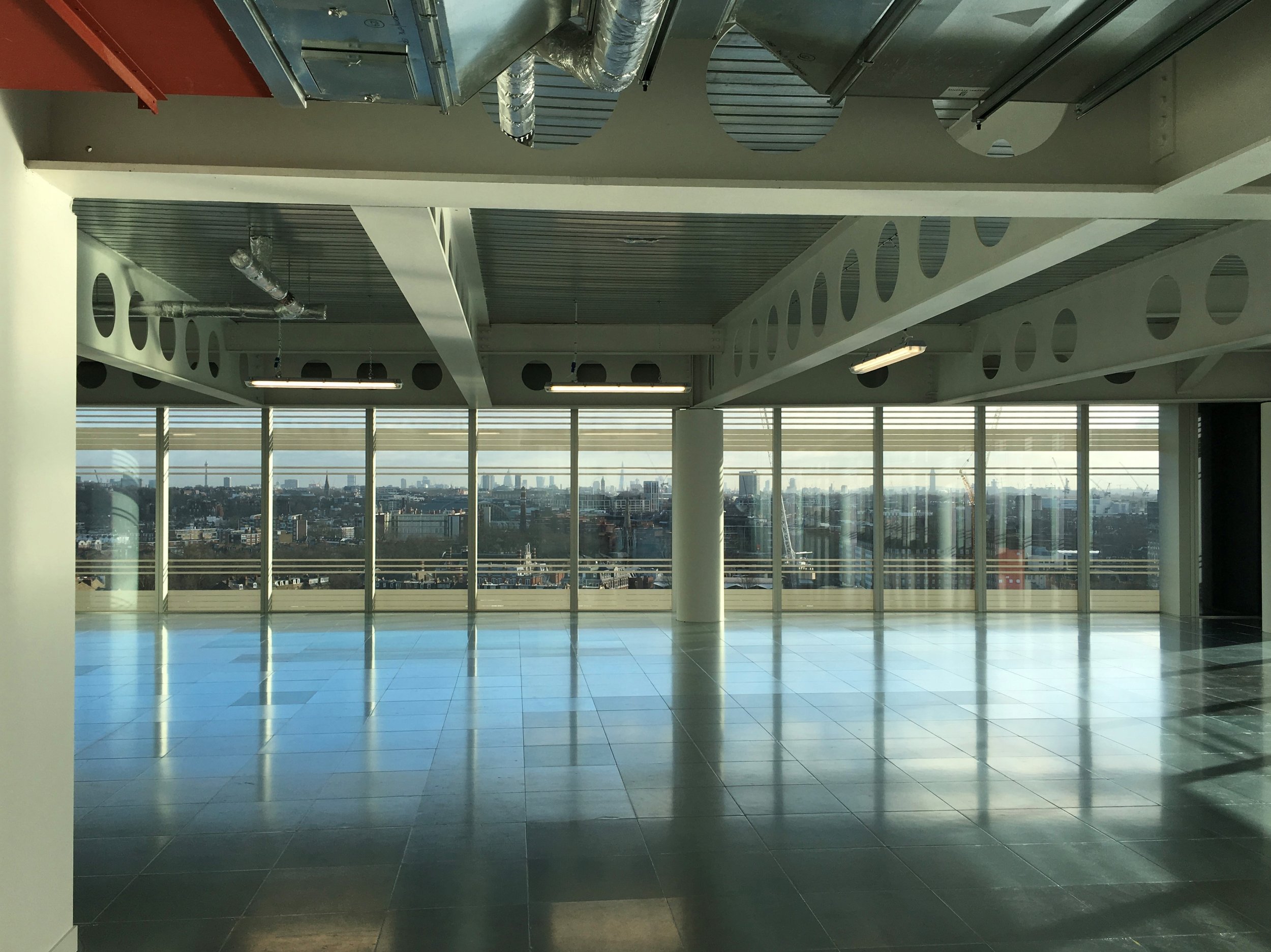12 Hammersmith Grove
Client
U+I plc
Location
London, UK
Status
Completed 2016
Area
20,783 sqm GEA
Cost
£41.03m
Architect
Flanagan Lawrence
Interior Designer
FLINT
Structural Engineer
Pell Frischman
Services Engineer
AECOM
Contractor
Wates Construction
Highways
AECOM
Town Planning
Savills
Fund
Aberdeen Asset Management
BREEAM Rating
Excellent
12 Hammersmith Grove is the second of two prime office buildings designed by Flanagan Lawrence and constructed on a former NCP car park site in the centre of Hammersmith. The eleven storey building comprises 15,500 sq m of Grade A office space, 170 sq m of retail space and extensive areas of high quality public realm.
Employing a complimentary palette of materials to the neighbouring first phase building, 10 Hammersmith Grove, the cool glass exterior literally reflects the variety of the adjacent buildings, trees and sky. By night, controlled internal and external lighting schemes ensure that the building constantly changes.
The building enjoys similar facilities to 10 HG, being served by 147 secure and covered cycle spaces, together with showers, lockers, and changing rooms. Car parking is limited to 6 spaces. Through clever design of the building’s envelope, the project has achieved what many fully glazed structures don’t – a BREEAM “excellent” rating.
For the foyer, Kate Maestri, the glass artist, was commissioned to develop three wall pieces, with a depth and variety of colour not possible in paint alone. Working closely with Kate and the client, we opted for vibrant, hot colours graded from deep red to yellow, complemented by the addition of subtle mirror pinstripes. The result is a stunning trio of Rothko-like installations.


















